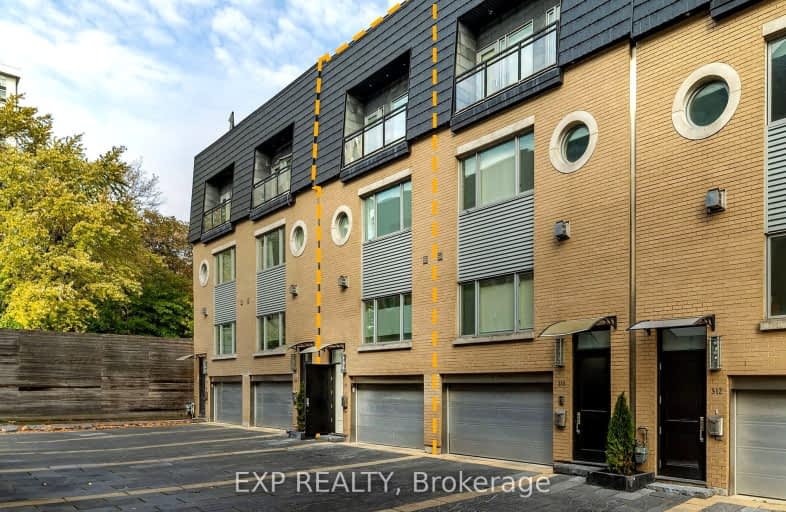Very Walkable
- Most errands can be accomplished on foot.
Excellent Transit
- Most errands can be accomplished by public transportation.
Very Bikeable
- Most errands can be accomplished on bike.

Spectrum Alternative Senior School
Elementary: PublicHodgson Senior Public School
Elementary: PublicDavisville Junior Public School
Elementary: PublicDeer Park Junior and Senior Public School
Elementary: PublicEglinton Junior Public School
Elementary: PublicMaurice Cody Junior Public School
Elementary: PublicMsgr Fraser College (Midtown Campus)
Secondary: CatholicMsgr Fraser-Isabella
Secondary: CatholicLeaside High School
Secondary: PublicMarshall McLuhan Catholic Secondary School
Secondary: CatholicNorth Toronto Collegiate Institute
Secondary: PublicNorthern Secondary School
Secondary: Public-
The Red Lantern
228 Merton Street, Toronto, ON M4S 1A1 0.17km -
The Bull: A Firkin Pub
1835 Yonge Street, Toronto, ON M4S 1X8 0.7km -
Fionn MacCool's Irish Pub
1867 Yonge St, Toronto, ON M4S 1X8 0.72km
-
Tim Hortons
381 Mount Pleasant Rd, Toronto, ON M4S 2L5 0.11km -
Tailor Made Cafe
1867 Yonge Street, Toronto, ON M4S 1Y5 0.69km -
The Second Cup
1881 Yonge St, Toronto, ON M4S 3C4 0.7km
-
GoodLife Fitness
250 Davisville Ave, Toronto, ON M4S 2L9 0.27km -
Striation 6
33 Davisville Avenue, Toronto, ON M4S 2Y9 0.61km -
Centre Ring
22 Balliol Street, Unit 107, Toronto, ON M4S 1C1 0.66km
-
Welcome Guardian Drugs
1881 Yonge Street, Toronto, ON M4S 3C4 0.71km -
Davisville Pharmasave
1901 Yonge Street, Unit 4, Toronto, ON M4S 1Y6 0.72km -
Shoppers Drugmart
759 Mount Pleasant Avenue, Toronto, ON M4P 2Z4 1.08km
-
Tim Hortons
381 Mount Pleasant Rd, Toronto, ON M4S 2L5 0.11km -
KFC
415 Mount Pleasant Road, Toronto, ON M4S 2L5 0.13km -
The Red Lantern
228 Merton Street, Toronto, ON M4S 1A1 0.17km
-
Yonge Eglinton Centre
2300 Yonge St, Toronto, ON M4P 1E4 1.37km -
Leaside Village
85 Laird Drive, Toronto, ON M4G 3T8 2.24km -
Yorkville Village
55 Avenue Road, Toronto, ON M5R 3L2 3.06km
-
Kenpik Bulk Shop
151 Manor Rd E, Toronto, ON M4S 1R7 0.66km -
Kitchen Table Grocery Stores
22 Balliol St, Toronto, ON M4S 1C1 0.66km -
Sobeys
22 Balliol Street, Toronto, ON M4S 1C1 0.66km
-
LCBO - Yonge Eglinton Centre
2300 Yonge St, Yonge and Eglinton, Toronto, ON M4P 1E4 1.37km -
LCBO
111 St Clair Avenue W, Toronto, ON M4V 1N5 1.61km -
Wine Rack
2447 Yonge Street, Toronto, ON M4P 2H5 1.69km
-
Esso
381 Mount Pleasant Road, Toronto, ON M4S 2L5 0.09km -
Circle K
381 Mt Pleasant Road, Toronto, ON M4S 2L5 0.09km -
Daily Food Mart
8 Pailton Crescent, Toronto, ON M4S 2H8 0.23km
-
Mount Pleasant Cinema
675 Mt Pleasant Rd, Toronto, ON M4S 2N2 0.84km -
Cineplex Cinemas
2300 Yonge Street, Toronto, ON M4P 1E4 1.38km -
Cineplex Cinemas Varsity and VIP
55 Bloor Street W, Toronto, ON M4W 1A5 3.19km
-
Toronto Public Library - Mount Pleasant
599 Mount Pleasant Road, Toronto, ON M4S 2M5 0.63km -
Deer Park Public Library
40 St. Clair Avenue E, Toronto, ON M4W 1A7 1.15km -
Toronto Public Library - Northern District Branch
40 Orchard View Boulevard, Toronto, ON M4R 1B9 1.51km
-
SickKids
555 University Avenue, Toronto, ON M5G 1X8 1.16km -
MCI Medical Clinics
160 Eglinton Avenue E, Toronto, ON M4P 3B5 1.2km -
Sunnybrook Health Sciences Centre
2075 Bayview Avenue, Toronto, ON M4N 3M5 2.75km



