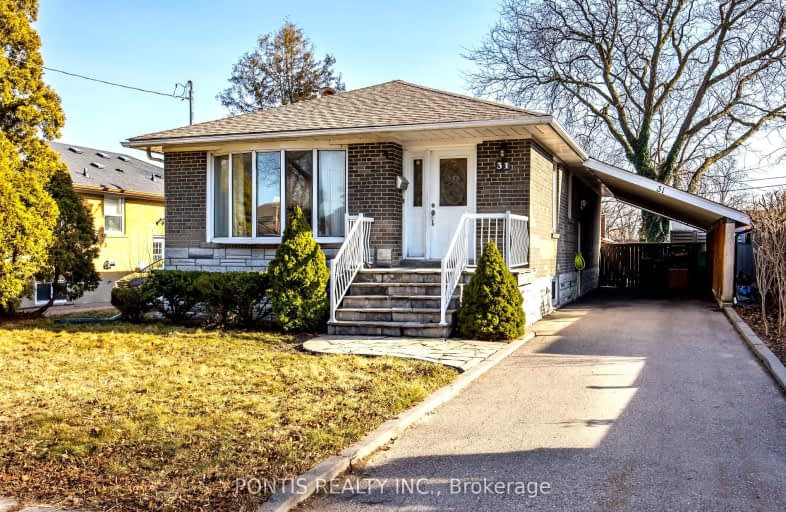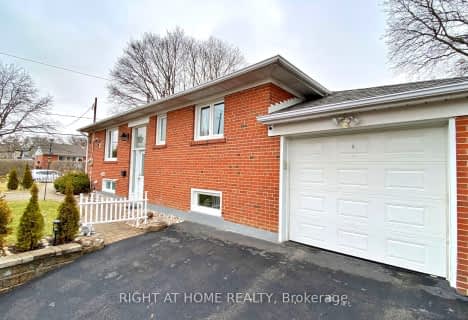Somewhat Walkable
- Some errands can be accomplished on foot.
Excellent Transit
- Most errands can be accomplished by public transportation.
Bikeable
- Some errands can be accomplished on bike.

Seneca School
Elementary: PublicWellesworth Junior School
Elementary: PublicMother Cabrini Catholic School
Elementary: CatholicBriarcrest Junior School
Elementary: PublicHollycrest Middle School
Elementary: PublicNativity of Our Lord Catholic School
Elementary: CatholicCentral Etobicoke High School
Secondary: PublicKipling Collegiate Institute
Secondary: PublicBurnhamthorpe Collegiate Institute
Secondary: PublicSilverthorn Collegiate Institute
Secondary: PublicMartingrove Collegiate Institute
Secondary: PublicMichael Power/St Joseph High School
Secondary: Catholic-
London Gate
5395 Eglinton Avenue W, Toronto, ON M9C 5K6 0.35km -
The Bull - Pub & Grill
2800 Skymark Avenue, Mississauga, ON L4W 5A7 0.74km -
Molson Pub
3111 Convair Drive, Pearson International Airport, Toronto, ON L5P 1B2 1.25km
-
Tim Hortons
715 Renforth Ave, Etobicoke, ON M9C 2N7 0.54km -
McDonald's
2800 Skymark Avenue, Mississauga, ON L4W 5A6 0.71km -
Panopolis
Pearson International Airport, Terminal 1, 3111 Convair Dr, Mississauga, ON L5P 1B2 1.25km
-
Kings Highway Crossfit
405 The West Mall, Toronto, ON M9C 5J1 2.51km -
GoodLife Fitness
Pearson Airport Terminal 1, Arrivals Level, Gate F, 6135 Silver Dart Drive, Mississauga, ON L5P 1B2 2.67km -
GoodLife Fitness
380 The East Mall, Etobicoke, ON M9B 6L5 3.06km
-
Shoppers Drug Mart
600 The East Mall, Unit 1, Toronto, ON M9B 4B1 1.89km -
Shoppers Drug Mart
666 Burnhamthorpe Road, Toronto, ON M9C 2Z4 2.67km -
Loblaws
380 The East Mall, Etobicoke, ON M9B 6L5 3.05km
-
Porta Via
5399 Eglinton Avenue West, Suite 104, Toronto, ON M9C 5K6 0.48km -
Mrakovic Meat & Deli
44 Wellesworth Dr, Etobicoke, ON M9C 4R1 0.51km -
Golden Wok
120 Eringate Drive, Unit 3, Etobicoke, ON M9C 3Z8 0.51km
-
Dixie Park
1550 S Gateway Road, Mississauga, ON L4W 5J1 4.36km -
Cloverdale Mall
250 The East Mall, Etobicoke, ON M9B 3Y8 4.38km -
Dixie Square
5120 Dixie Rd, Mississauga, ON L4W 4K2 4.43km
-
Chris' No Frills
460 Renforth Drive, Toronto, ON M9C 2N2 1.66km -
Shoppers Drug Mart
600 The East Mall, Unit 1, Toronto, ON M9B 4B1 1.89km -
Metro
201 Lloyd Manor Road, Etobicoke, ON M9B 6H6 2.57km
-
LCBO
211 Lloyd Manor Road, Toronto, ON M9B 6H6 2.45km -
LCBO
662 Burnhamthorpe Road, Etobicoke, ON M9C 2Z4 2.61km -
The Beer Store
666 Burhhamthorpe Road, Toronto, ON M9C 2Z4 2.67km
-
Petro-Canada
5495 Eglinton Avenue W, Toronto, ON M9C 5K5 1.77km -
Shell
230 Lloyd Manor Road, Toronto, ON M9B 5K7 2.41km -
Park 'N Fly
933 Dixon Road, Toronto, ON M9W 1J8 2.63km
-
Stage West All Suite Hotel & Theatre Restaurant
5400 Dixie Road, Mississauga, ON L4W 4T4 4.56km -
Kingsway Theatre
3030 Bloor Street W, Toronto, ON M8X 1C4 6.12km -
Imagine Cinemas
500 Rexdale Boulevard, Toronto, ON M9W 6K5 6.3km
-
Elmbrook Library
2 Elmbrook Crescent, Toronto, ON M9C 5B4 0.56km -
Toronto Public Library Eatonville
430 Burnhamthorpe Road, Toronto, ON M9B 2B1 2.92km -
Richview Public Library
1806 Islington Ave, Toronto, ON M9P 1L4 4.03km
-
Queensway Care Centre
150 Sherway Drive, Etobicoke, ON M9C 1A4 6.43km -
Trillium Health Centre - Toronto West Site
150 Sherway Drive, Toronto, ON M9C 1A4 6.44km -
William Osler Health Centre
Etobicoke General Hospital, 101 Humber College Boulevard, Toronto, ON M9V 1R8 7.26km
-
Park Lawn Park
Pk Lawn Rd, Etobicoke ON M8Y 4B6 7.69km -
Mississauga Valley Park
1275 Mississauga Valley Blvd, Mississauga ON L5A 3R8 8.42km -
Grand Avenue Park
Toronto ON 8.57km
-
CIBC
5330 Dixie Rd (at Matheson Blvd. E.), Mississauga ON L4W 1E3 4.49km -
TD Bank Financial Group
4141 Dixie Rd, Mississauga ON L4W 1V5 4.68km -
TD Bank Financial Group
2038 Kipling Ave, Rexdale ON M9W 4K1 5.46km
- 1 bath
- 3 bed
- 700 sqft
38 Rhinestone Drive, Toronto, Ontario • M9C 3X1 • Eringate-Centennial-West Deane
- 3 bath
- 3 bed
- 1500 sqft
8 Zealand Road, Toronto, Ontario • M9R 3W4 • Willowridge-Martingrove-Richview
- 2 bath
- 3 bed
34 Paragon Road, Toronto, Ontario • M9R 1J8 • Kingsview Village-The Westway
- 2 bath
- 3 bed
3 Sanctbury Place, Toronto, Ontario • M9C 4M4 • Eringate-Centennial-West Deane
- 3 bath
- 3 bed
82 Brampton Road, Toronto, Ontario • M9R 3J9 • Willowridge-Martingrove-Richview
- 2 bath
- 3 bed
164 Wellesworth Drive, Toronto, Ontario • M9C 4S1 • Eringate-Centennial-West Deane
- 2 bath
- 3 bed
24 Jardine Place, Toronto, Ontario • M9R 2B9 • Willowridge-Martingrove-Richview
- 3 bath
- 3 bed
- 1500 sqft
16 Newington Crescent, Toronto, Ontario • M9C 5B8 • Eringate-Centennial-West Deane
- 3 bath
- 4 bed
38 Dunsany Crescent, Toronto, Ontario • M9R 3W6 • Willowridge-Martingrove-Richview
- 3 bath
- 3 bed
19 Allonsius Drive, Toronto, Ontario • M6C 3N4 • Eringate-Centennial-West Deane














