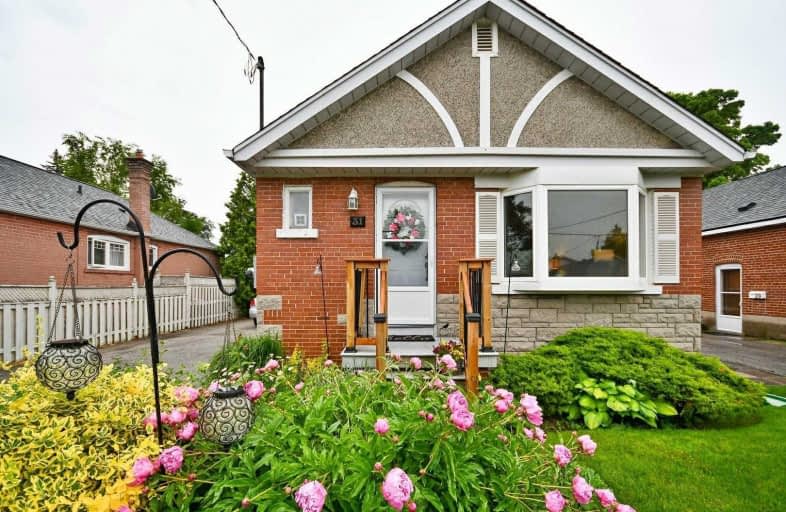
Victoria Park Elementary School
Elementary: Public
0.46 km
O'Connor Public School
Elementary: Public
0.79 km
Gordon A Brown Middle School
Elementary: Public
1.27 km
Regent Heights Public School
Elementary: Public
1.05 km
Clairlea Public School
Elementary: Public
0.18 km
Our Lady of Fatima Catholic School
Elementary: Catholic
0.71 km
East York Alternative Secondary School
Secondary: Public
3.41 km
Winston Churchill Collegiate Institute
Secondary: Public
3.82 km
Notre Dame Catholic High School
Secondary: Catholic
3.88 km
Malvern Collegiate Institute
Secondary: Public
3.66 km
Wexford Collegiate School for the Arts
Secondary: Public
3.52 km
SATEC @ W A Porter Collegiate Institute
Secondary: Public
0.57 km








