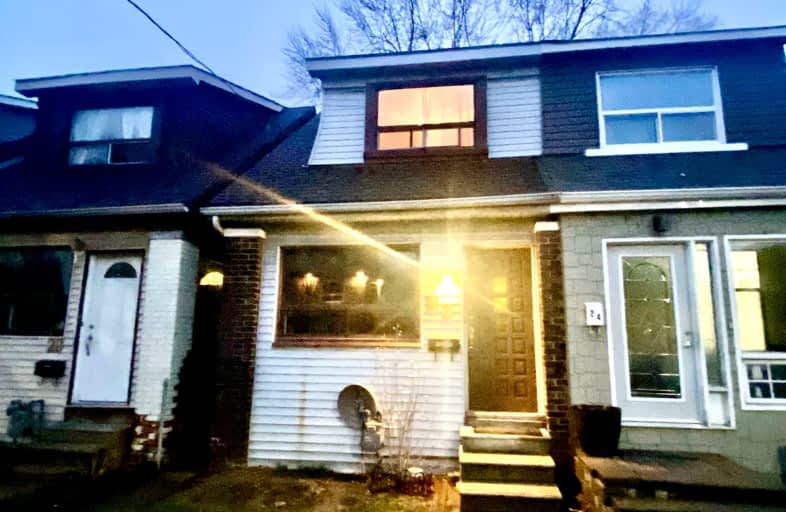Walker's Paradise
- Daily errands do not require a car.
Excellent Transit
- Most errands can be accomplished by public transportation.
Very Bikeable
- Most errands can be accomplished on bike.

Beaches Alternative Junior School
Elementary: PublicWilliam J McCordic School
Elementary: PublicKimberley Junior Public School
Elementary: PublicSt Nicholas Catholic School
Elementary: CatholicCrescent Town Elementary School
Elementary: PublicSecord Elementary School
Elementary: PublicEast York Alternative Secondary School
Secondary: PublicNotre Dame Catholic High School
Secondary: CatholicMonarch Park Collegiate Institute
Secondary: PublicNeil McNeil High School
Secondary: CatholicMalvern Collegiate Institute
Secondary: PublicSATEC @ W A Porter Collegiate Institute
Secondary: Public-
Dentonia Park
Avonlea Blvd, Toronto ON 0.45km -
Taylor Creek Park
200 Dawes Rd (at Crescent Town Rd.), Toronto ON M4C 5M8 1.27km -
Monarch Park
115 Felstead Ave (Monarch Park), Toronto ON 2.72km
-
TD Bank Financial Group
16B Leslie St (at Lake Shore Blvd), Toronto ON M4M 3C1 4.35km -
ICICI Bank Canada
150 Ferrand Dr, Toronto ON M3C 3E5 4.66km -
CIBC
97 Laird Dr, Toronto ON M4G 3T7 5.69km
- 2 bath
- 3 bed
- 1100 sqft
519 Greenwood Avenue, Toronto, Ontario • M4J 4A6 • Greenwood-Coxwell
- 3 bath
- 3 bed
43 North Bonnington Avenue, Toronto, Ontario • M1K 1X3 • Clairlea-Birchmount






















