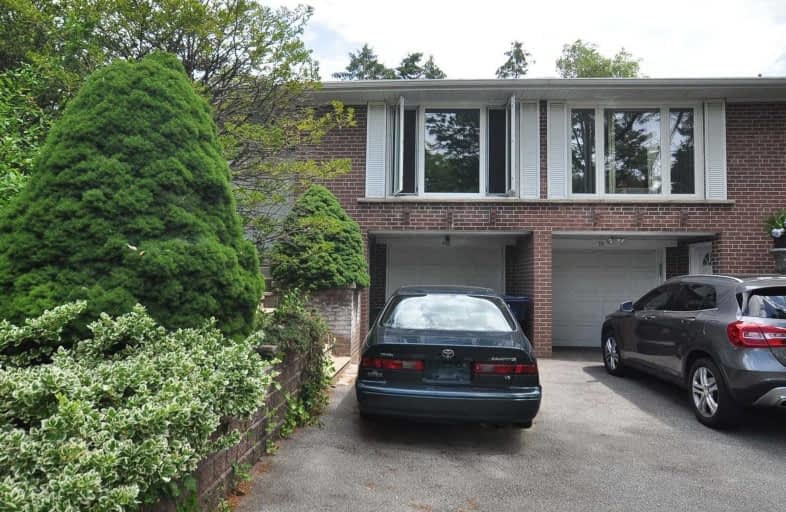
Rene Gordon Health and Wellness Academy
Elementary: Public
0.35 km
Cassandra Public School
Elementary: Public
1.40 km
Three Valleys Public School
Elementary: Public
0.95 km
Fenside Public School
Elementary: Public
0.94 km
Donview Middle School
Elementary: Public
0.78 km
Forest Manor Public School
Elementary: Public
1.38 km
Caring and Safe Schools LC2
Secondary: Public
2.17 km
North East Year Round Alternative Centre
Secondary: Public
2.76 km
George S Henry Academy
Secondary: Public
0.61 km
Don Mills Collegiate Institute
Secondary: Public
2.57 km
Senator O'Connor College School
Secondary: Catholic
1.95 km
Victoria Park Collegiate Institute
Secondary: Public
1.38 km
$
$899,888
- 3 bath
- 3 bed
- 1500 sqft
26 Innismore Crescent, Toronto, Ontario • M1R 1C7 • Wexford-Maryvale




