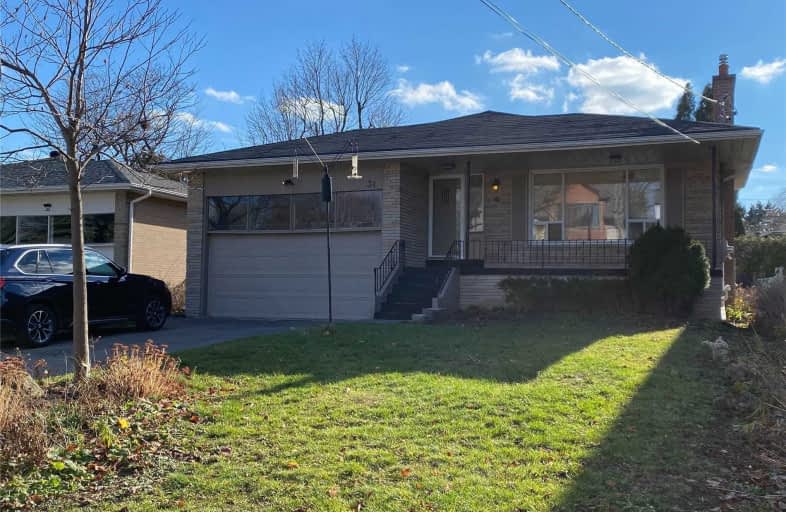
Blessed Trinity Catholic School
Elementary: Catholic
1.73 km
St Gabriel Catholic Catholic School
Elementary: Catholic
0.52 km
Finch Public School
Elementary: Public
1.48 km
Hollywood Public School
Elementary: Public
0.49 km
Elkhorn Public School
Elementary: Public
0.50 km
Bayview Middle School
Elementary: Public
0.46 km
St Andrew's Junior High School
Secondary: Public
2.30 km
Windfields Junior High School
Secondary: Public
2.19 km
École secondaire Étienne-Brûlé
Secondary: Public
2.51 km
Cardinal Carter Academy for the Arts
Secondary: Catholic
2.10 km
York Mills Collegiate Institute
Secondary: Public
2.51 km
Earl Haig Secondary School
Secondary: Public
1.64 km
$
$3,000
- 1 bath
- 3 bed
- 1100 sqft
Main -135 Pineway Boulevard, Toronto, Ontario • M2H 1A9 • Bayview Woods-Steeles
$
$3,499
- 1 bath
- 3 bed
- 2000 sqft
Main-6 Glenelia Avenue, Toronto, Ontario • M2M 2K7 • Newtonbrook East
$
$3,000
- 2 bath
- 3 bed
- 1100 sqft
Bsmt-68 Green Meadows Circle, Toronto, Ontario • M2J 5G7 • Don Valley Village














