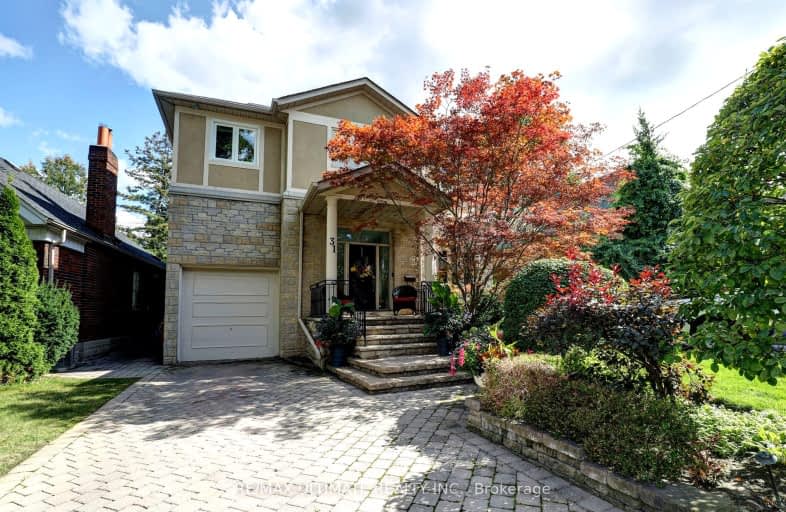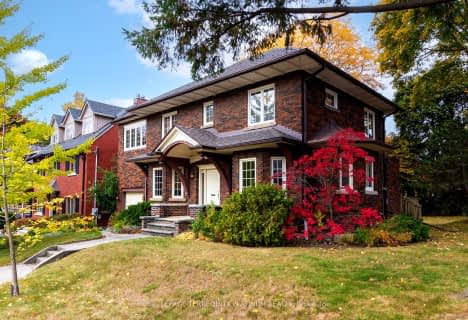Walker's Paradise
- Daily errands do not require a car.
Good Transit
- Some errands can be accomplished by public transportation.
Very Bikeable
- Most errands can be accomplished on bike.

Bennington Heights Elementary School
Elementary: PublicRolph Road Elementary School
Elementary: PublicSt Anselm Catholic School
Elementary: CatholicBessborough Drive Elementary and Middle School
Elementary: PublicMaurice Cody Junior Public School
Elementary: PublicNorthlea Elementary and Middle School
Elementary: PublicCALC Secondary School
Secondary: PublicLeaside High School
Secondary: PublicRosedale Heights School of the Arts
Secondary: PublicNorth Toronto Collegiate Institute
Secondary: PublicMarc Garneau Collegiate Institute
Secondary: PublicNorthern Secondary School
Secondary: Public-
Corks Beer & Wine Bars
93 Laird Drive, Toronto, ON M4G 3V1 0.45km -
Kamasutra Indian Restaurant & Wine Bar
1522 Bayview Avenue, Toronto, ON M4G 3B4 0.94km -
McSorley's Wonderful Saloon & Grill
1544 Bayview Avenue, Toronto, ON M4G 3B6 0.99km
-
Tim Hortons
85 Laird Dr, East York, ON M4G 3T8 0.52km -
Aroma Espresso Bar
89 Laird Drive, unit 3, East York, ON M4G 3T7 0.43km -
Starbucks
1545 Bayview Avenue, East York, ON M4G 3B5 0.97km
-
Defy Functional Fitness
94 Laird Drive, Toronto, ON M4G 3V2 0.45km -
Insideout Health & Fitness
210 Laird Drive, East York, ON M4G 3W4 1.03km -
Crossfit Quantum
2 Thorncliffe Park Drive, Unit 36, Toronto, ON M4H 1H2 1.09km
-
Drugstore Pharmacy
11 Redway Road, East York, ON M4H 1P6 0.34km -
Vitapath
95 Laird Drive, Toronto, ON M4G 3V1 0.47km -
Pharma Plus
325 Moore Avenue, East York, ON M4G 3T6 0.73km
-
Bravo Pizza
901 Millwood Road, East York, ON M4G 1X2 0.15km -
Bing Ming Garden
897 Millwood Rd, East York, ON M4G 1X2 0.16km -
La Casetta
900 Millwood Road, East York, ON M4G 1X1 0.17km
-
Leaside Village
85 Laird Drive, Toronto, ON M4G 3T8 0.45km -
East York Town Centre
45 Overlea Boulevard, Toronto, ON M4H 1C3 1.17km -
Carrot Common
348 Danforth Avenue, Toronto, ON M4K 1P1 2.84km
-
Loblaws
11 Redway Road, Toronto, ON M4H 1P6 0.34km -
Longo's
93 Laird Drive, Toronto, ON M4G 3V1 0.46km -
Bulk Barn
91 Laird Drive, Toronto, ON M4G 3T7 0.49km
-
LCBO - Leaside
147 Laird Dr, Laird and Eglinton, East York, ON M4G 4K1 0.86km -
LCBO
200 Danforth Avenue, Toronto, ON M4K 1N2 2.83km -
LCBO - Coxwell
1009 Coxwell Avenue, East York, ON M4C 3G4 2.85km
-
Master Mechanic
76 Laird Drive, Toronto, ON M4G 3V1 0.4km -
Express Hand Car Wash & Express Detail Centre
80 Laird Drive, East York, ON M4G 3V1 0.43km -
Direct Repair Leaside
117 Laird Dr, Toronto, ON M4G 3T7 0.57km
-
Mount Pleasant Cinema
675 Mt Pleasant Rd, Toronto, ON M4S 2N2 2.08km -
Cineplex Cinemas
2300 Yonge Street, Toronto, ON M4P 1E4 2.9km -
Cineplex VIP Cinemas
12 Marie Labatte Road, unit B7, Toronto, ON M3C 0H9 3.84km
-
Toronto Public Library - Leaside
165 McRae Drive, Toronto, ON M4G 1S8 0.6km -
Todmorden Room Library
1081 1/2 Pape Avenue, Toronto, ON M4K 3W6 1.65km -
Toronto Public Library
48 Thorncliffe Park Drive, Toronto, ON M4H 1J7 1.69km
-
Sunnybrook Health Sciences Centre
2075 Bayview Avenue, Toronto, ON M4N 3M5 2.42km -
SickKids
555 University Avenue, Toronto, ON M5G 1X8 2.48km -
MCI Medical Clinics
160 Eglinton Avenue E, Toronto, ON M4P 3B5 2.52km
-
Chorley Park
250 Douglas Dr (Glenn Rd.(Summerhill Av.)), Toronto ON M4W 2C1 1.72km -
Loring-Wyle Parkette
276 St Clair Ave W, Toronto ON M4V 1R9 2.07km -
E.T. Seton Park
Overlea Ave (Don Mills Rd), Toronto ON 2.07km
-
Scotiabank
880 Eglinton Ave E (at Laird Dr.), Toronto ON M4G 2L2 1.32km -
RBC Royal Bank
65 Overlea Blvd, Toronto ON M4H 1P1 1.76km -
Scotiabank
1 St Clair Ave E (at Yonge St.), Toronto ON M4T 2V7 2.88km
- 3 bath
- 4 bed
- 2000 sqft
26 St Leonards Avenue, Toronto, Ontario • M4N 1J9 • Lawrence Park South
- 4 bath
- 4 bed
- 2500 sqft
39 Standish Avenue, Toronto, Ontario • M4W 3B2 • Rosedale-Moore Park
- 4 bath
- 4 bed
- 2500 sqft
388 Broadway Avenue, Toronto, Ontario • M4P 1X6 • Bridle Path-Sunnybrook-York Mills
- 8 bath
- 6 bed
- 2500 sqft
323 Mortimer Avenue, Toronto, Ontario • M4J 2C9 • Danforth Village-East York
- 5 bath
- 4 bed
- 3500 sqft
12 Walder Avenue, Toronto, Ontario • M4P 2R5 • Mount Pleasant East














