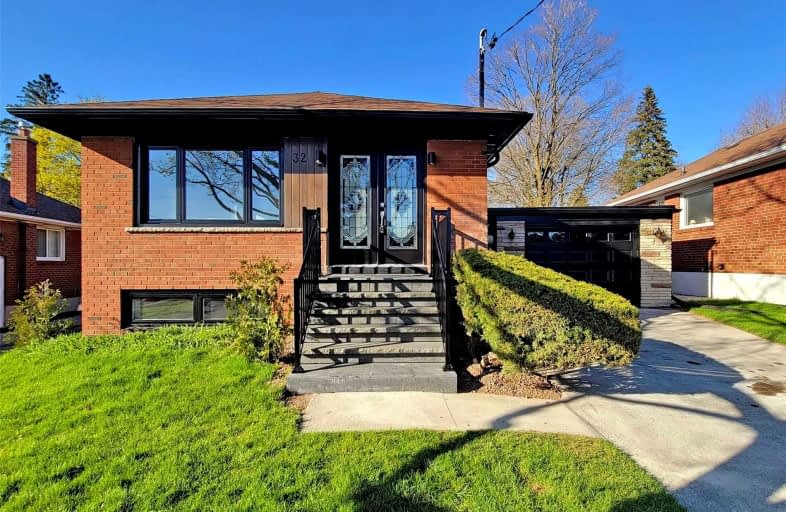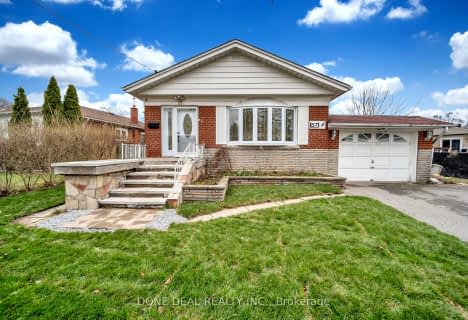
Hunter's Glen Junior Public School
Elementary: Public
1.03 km
Charles Gordon Senior Public School
Elementary: Public
0.99 km
Bendale Junior Public School
Elementary: Public
1.22 km
Knob Hill Public School
Elementary: Public
0.89 km
St Rose of Lima Catholic School
Elementary: Catholic
1.05 km
Donwood Park Public School
Elementary: Public
0.90 km
ÉSC Père-Philippe-Lamarche
Secondary: Catholic
1.79 km
South East Year Round Alternative Centre
Secondary: Public
2.74 km
Alternative Scarborough Education 1
Secondary: Public
1.52 km
Bendale Business & Technical Institute
Secondary: Public
1.02 km
David and Mary Thomson Collegiate Institute
Secondary: Public
0.58 km
Jean Vanier Catholic Secondary School
Secondary: Catholic
1.79 km














