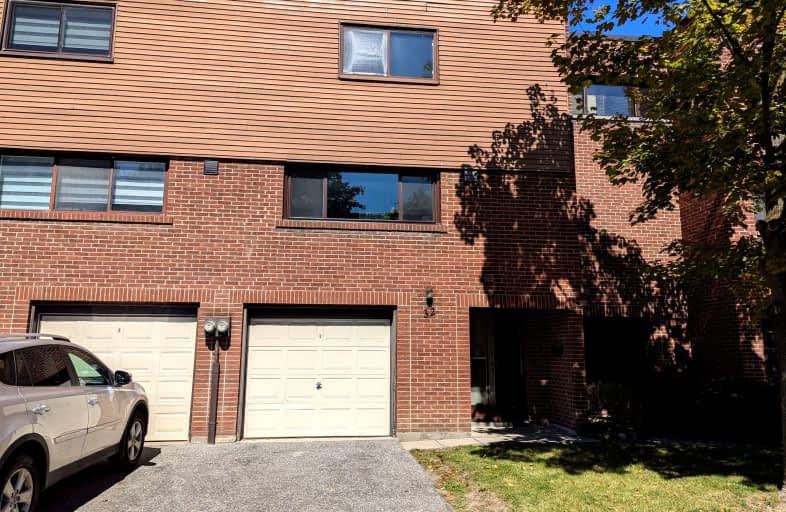Very Walkable
- Most errands can be accomplished on foot.
75
/100
Excellent Transit
- Most errands can be accomplished by public transportation.
70
/100
Somewhat Bikeable
- Most errands require a car.
49
/100

Holy Redeemer Catholic School
Elementary: Catholic
0.71 km
Highland Middle School
Elementary: Public
0.42 km
Hillmount Public School
Elementary: Public
1.31 km
Arbor Glen Public School
Elementary: Public
0.14 km
St Michael Catholic Academy
Elementary: Catholic
0.85 km
Cliffwood Public School
Elementary: Public
0.62 km
North East Year Round Alternative Centre
Secondary: Public
3.16 km
Msgr Fraser College (Northeast)
Secondary: Catholic
0.71 km
Pleasant View Junior High School
Secondary: Public
3.11 km
Georges Vanier Secondary School
Secondary: Public
3.05 km
A Y Jackson Secondary School
Secondary: Public
1.10 km
St Robert Catholic High School
Secondary: Catholic
3.30 km
-
Godstone Park
71 Godstone Rd, Toronto ON M2J 3C8 2.94km -
Ruddington Park
75 Ruddington Dr, Toronto ON 3.42km -
Pamona Valley Tennis Club
Markham ON 4.28km
-
TD Bank Financial Group
2900 Steeles Ave E (at Don Mills Rd.), Thornhill ON L3T 4X1 0.37km -
RBC Royal Bank
1545 Steeles Ave E (at Laureleaf Rd.), Toronto ON M2M 3Y7 2.4km -
Finch-Leslie Square
191 Ravel Rd, Toronto ON M2H 1T1 2.4km
$
$3,200
- 2 bath
- 3 bed
- 1200 sqft
288-165 Cherokee Boulevard, Toronto, Ontario • M2J 4T7 • Pleasant View










