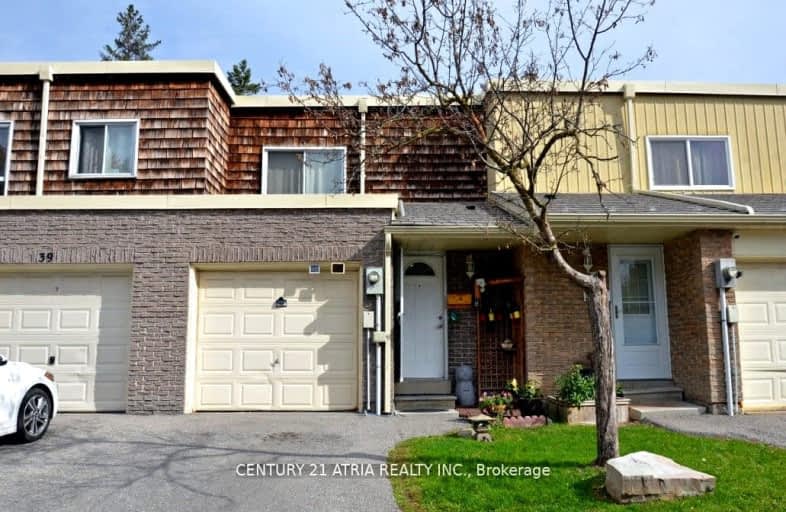Very Walkable
- Most errands can be accomplished on foot.
Good Transit
- Some errands can be accomplished by public transportation.
Bikeable
- Some errands can be accomplished on bike.

Pineway Public School
Elementary: PublicZion Heights Middle School
Elementary: PublicSt Matthias Catholic School
Elementary: CatholicCresthaven Public School
Elementary: PublicLescon Public School
Elementary: PublicCrestview Public School
Elementary: PublicNorth East Year Round Alternative Centre
Secondary: PublicMsgr Fraser College (Northeast)
Secondary: CatholicWindfields Junior High School
Secondary: PublicSt. Joseph Morrow Park Catholic Secondary School
Secondary: CatholicGeorges Vanier Secondary School
Secondary: PublicA Y Jackson Secondary School
Secondary: Public-
Ruddington Park
75 Ruddington Dr, Toronto ON 1.71km -
Godstone Park
71 Godstone Rd, Toronto ON M2J 3C8 1.71km -
Bayview Village Park
Bayview/Sheppard, Ontario 2.33km
-
Finch-Leslie Square
191 Ravel Rd, Toronto ON M2H 1T1 0.23km -
RBC Royal Bank
1545 Steeles Ave E (at Laureleaf Rd.), Toronto ON M2M 3Y7 2.19km -
TD Bank Financial Group
2900 Steeles Ave E (at Don Mills Rd.), Thornhill ON L3T 4X1 2.8km
- 2 bath
- 3 bed
- 1400 sqft
107-3740 Don Mills Road, Toronto, Ontario • M2H 3J2 • Hillcrest Village
- 2 bath
- 3 bed
- 1000 sqft
128-165 Cherokee Boulevard, Toronto, Ontario • M2J 4T7 • Pleasant View
- 3 bath
- 3 bed
- 1200 sqft
10-8 Esterbrooke Avenue, Toronto, Ontario • M2J 2C2 • Don Valley Village
- 2 bath
- 3 bed
- 1200 sqft
55-23 Laurie Shepway, Toronto, Ontario • M2J 1X7 • Don Valley Village










