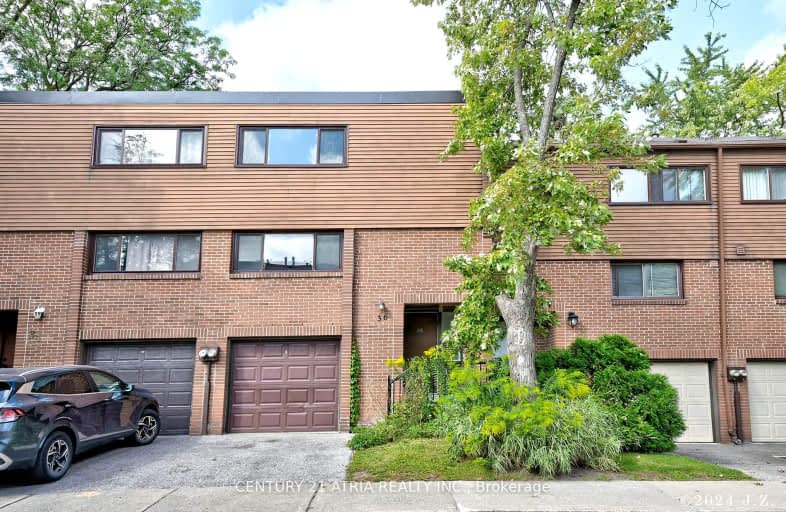Car-Dependent
- Most errands require a car.
Good Transit
- Some errands can be accomplished by public transportation.
Bikeable
- Some errands can be accomplished on bike.

Holy Redeemer Catholic School
Elementary: CatholicHighland Middle School
Elementary: PublicGerman Mills Public School
Elementary: PublicArbor Glen Public School
Elementary: PublicSt Michael Catholic Academy
Elementary: CatholicCliffwood Public School
Elementary: PublicNorth East Year Round Alternative Centre
Secondary: PublicMsgr Fraser College (Northeast)
Secondary: CatholicPleasant View Junior High School
Secondary: PublicGeorges Vanier Secondary School
Secondary: PublicA Y Jackson Secondary School
Secondary: PublicSt Robert Catholic High School
Secondary: Catholic-
Duncan Creek Park
Aspenwood Dr (btwn Don Mills & Leslie), Toronto ON 0.66km -
Bestview Park
Ontario 2.42km -
Green Lane Park
16 Thorne Lane, Markham ON L3T 5K5 2.65km
-
TD Bank Financial Group
2900 Steeles Ave E (at Don Mills Rd.), Thornhill ON L3T 4X1 0.27km -
BMO Bank of Montreal
2851 John St (at Woodbine Ave.), Markham ON L3R 5R7 1.56km -
CIBC
143 Ravel Rd (at Finch Ave E & Leslie St), North York ON M2H 1T1 2.38km
- 2 bath
- 3 bed
- 1200 sqft
288-165 Cherokee Boulevard, Toronto, Ontario • M2J 4T7 • Pleasant View
- 3 bath
- 3 bed
- 1200 sqft
37 Woody Vine Way West, Toronto, Ontario • M2J 4H5 • Bayview Village
- 2 bath
- 3 bed
- 1200 sqft
5 Bead Fern Way West, Toronto, Ontario • M2J 4P7 • Don Valley Village
- 3 bath
- 3 bed
- 1200 sqft
11 Yellow Birch Way West, Toronto, Ontario • M2H 2S9 • Hillcrest Village













