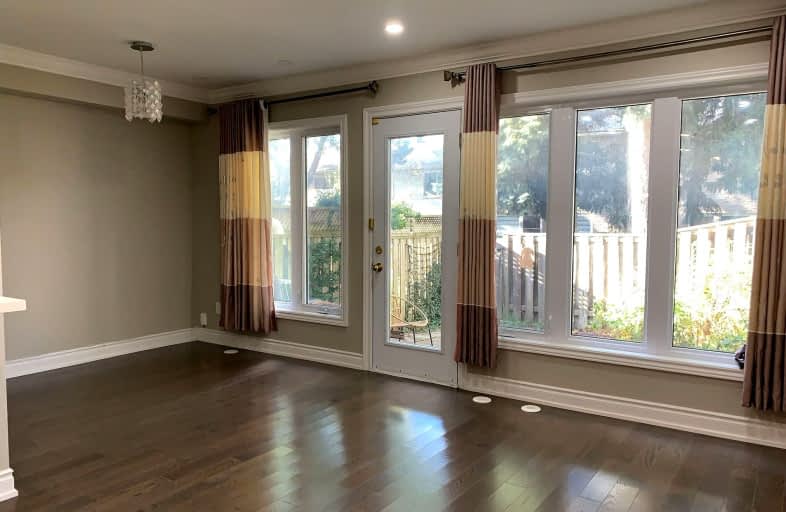Very Walkable
- Most errands can be accomplished on foot.
Good Transit
- Some errands can be accomplished by public transportation.
Bikeable
- Some errands can be accomplished on bike.

Don Valley Middle School
Elementary: PublicOur Lady of Guadalupe Catholic School
Elementary: CatholicSt Matthias Catholic School
Elementary: CatholicCresthaven Public School
Elementary: PublicLescon Public School
Elementary: PublicCrestview Public School
Elementary: PublicNorth East Year Round Alternative Centre
Secondary: PublicMsgr Fraser College (Northeast)
Secondary: CatholicPleasant View Junior High School
Secondary: PublicGeorge S Henry Academy
Secondary: PublicGeorges Vanier Secondary School
Secondary: PublicA Y Jackson Secondary School
Secondary: Public-
Ruddington Park
75 Ruddington Dr, Toronto ON 2.42km -
Bestview Park
Ontario 2.53km -
Ethennonnhawahstihnen Park
Toronto ON M2K 1C2 2.69km
-
Finch-Leslie Square
191 Ravel Rd, Toronto ON M2H 1T1 0.66km -
TD Bank Financial Group
2900 Steeles Ave E (at Don Mills Rd.), Thornhill ON L3T 4X1 2.6km -
CIBC
2904 Sheppard Ave E (at Victoria Park), Toronto ON M1T 3J4 3.31km
- 2 bath
- 3 bed
- 1400 sqft
107-3740 Don Mills Road, Toronto, Ontario • M2H 3J2 • Hillcrest Village
- 2 bath
- 3 bed
- 1200 sqft
Th515-95 Mcmahon Drive, Toronto, Ontario • M2K 0H1 • Bayview Village
- 2 bath
- 3 bed
- 1000 sqft
128-165 Cherokee Boulevard, Toronto, Ontario • M2J 4T7 • Pleasant View
- 3 bath
- 3 bed
- 1200 sqft
10-8 Esterbrooke Avenue, Toronto, Ontario • M2J 2C2 • Don Valley Village
- 3 bath
- 4 bed
- 2000 sqft
101-3237 Bayview Avenue, Toronto, Ontario • M2K 2J7 • Bayview Woods-Steeles
- 2 bath
- 3 bed
- 1200 sqft
55-23 Laurie Shepway, Toronto, Ontario • M2J 1X7 • Don Valley Village














