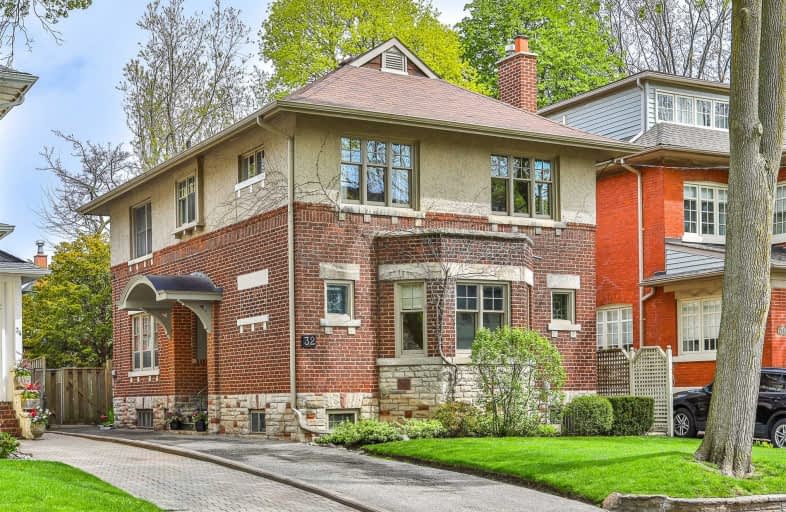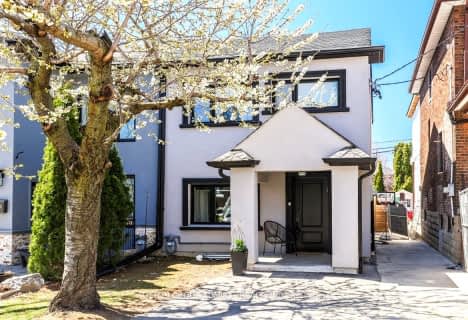
Spectrum Alternative Senior School
Elementary: PublicCottingham Junior Public School
Elementary: PublicOur Lady of Perpetual Help Catholic School
Elementary: CatholicDavisville Junior Public School
Elementary: PublicDeer Park Junior and Senior Public School
Elementary: PublicBrown Junior Public School
Elementary: PublicMsgr Fraser College (Midtown Campus)
Secondary: CatholicMsgr Fraser College (Alternate Study) Secondary School
Secondary: CatholicForest Hill Collegiate Institute
Secondary: PublicMarshall McLuhan Catholic Secondary School
Secondary: CatholicNorth Toronto Collegiate Institute
Secondary: PublicNorthern Secondary School
Secondary: Public- 5 bath
- 4 bed
40 Salisbury Avenue North, Toronto, Ontario • M4X 1C4 • Cabbagetown-South St. James Town
- 4 bath
- 3 bed
- 1500 sqft
4 Brynhurst Court, Toronto, Ontario • M4P 2K1 • Mount Pleasant East














