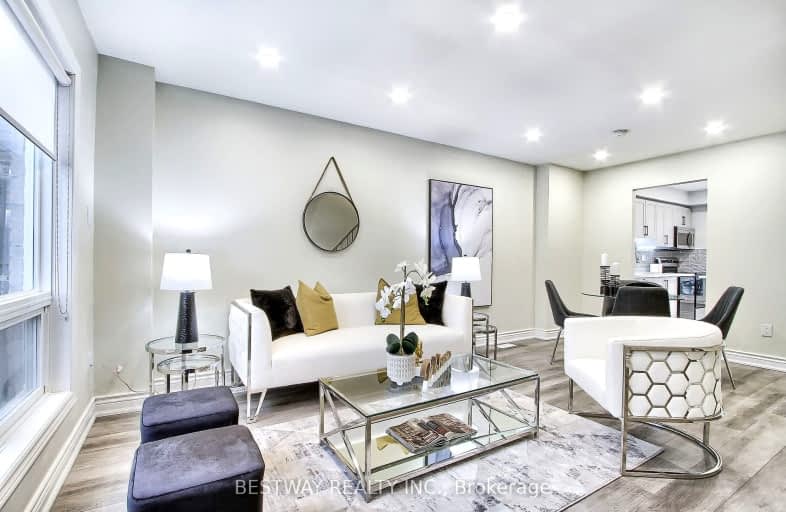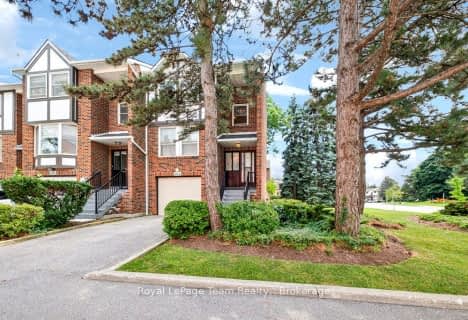Very Walkable
- Most errands can be accomplished on foot.
Good Transit
- Some errands can be accomplished by public transportation.
Bikeable
- Some errands can be accomplished on bike.

Don Valley Middle School
Elementary: PublicOur Lady of Guadalupe Catholic School
Elementary: CatholicSt Matthias Catholic School
Elementary: CatholicCresthaven Public School
Elementary: PublicLescon Public School
Elementary: PublicCrestview Public School
Elementary: PublicNorth East Year Round Alternative Centre
Secondary: PublicMsgr Fraser College (Northeast)
Secondary: CatholicPleasant View Junior High School
Secondary: PublicGeorge S Henry Academy
Secondary: PublicGeorges Vanier Secondary School
Secondary: PublicA Y Jackson Secondary School
Secondary: Public-
East Don Parklands
Leslie St (btwn Steeles & Sheppard), Toronto ON 1.5km -
Havenbrook Park
15 Havenbrook Blvd, Toronto ON M2J 1A3 2.35km -
Bestview Park
Ontario 2.47km
-
Finch-Leslie Square
191 Ravel Rd, Toronto ON M2H 1T1 0.56km -
TD Bank Financial Group
1800 Sheppard Ave E (at Fairview Mall Dr), Willowdale ON M2J 5A7 1.76km -
Banque Nationale du Canada
2002 Sheppard Ave E, North York ON M2J 5B3 2.88km
- 2 bath
- 3 bed
- 1400 sqft
181 Rusty Crest Way, Toronto, Ontario • M2J 2Y5 • Don Valley Village
- 3 bath
- 3 bed
- 1800 sqft
73 Thimble Berry Way, Toronto, Ontario • M2H 3M5 • Hillcrest Village
- 3 bath
- 3 bed
- 1200 sqft
10-8 Esterbrooke Avenue, Toronto, Ontario • M2J 2C2 • Don Valley Village
- 2 bath
- 2 bed
- 900 sqft
39-780 Sheppard Avenue East, Toronto, Ontario • M2K 0E8 • Bayview Village
- 2 bath
- 3 bed
- 1200 sqft
218-10 Crest Fern Way, Toronto, Ontario • M2J 4R7 • Don Valley Village
- 3 bath
- 3 bed
- 1200 sqft
TH110-180 Fairview Mall Drive, Toronto, Ontario • M2J 0E8 • Don Valley Village
- 2 bath
- 3 bed
- 1000 sqft
06-44 Chester Le Boulevard, Toronto, Ontario • M1W 2M8 • L'Amoreaux
- 3 bath
- 3 bed
- 800 sqft
01-260 Finch Avenue East, Toronto, Ontario • M2N 4S2 • Newtonbrook East














