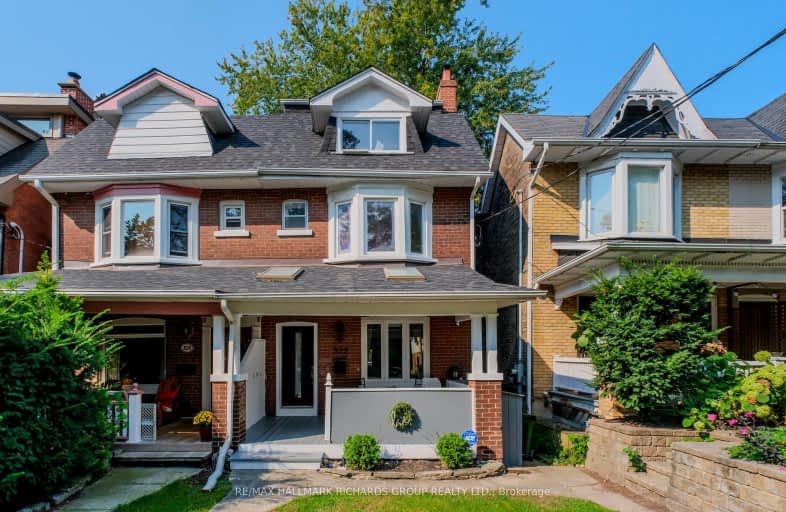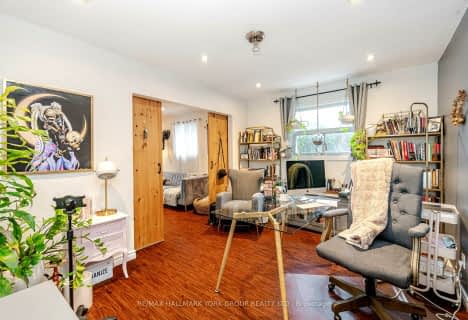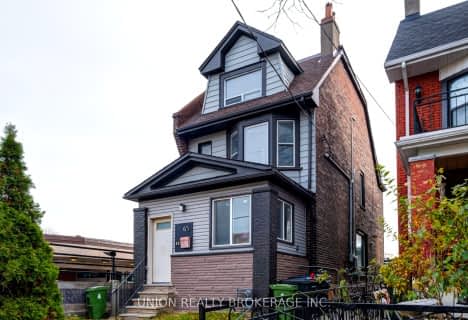Very Walkable
- Most errands can be accomplished on foot.
85
/100
Excellent Transit
- Most errands can be accomplished by public transportation.
72
/100
Very Bikeable
- Most errands can be accomplished on bike.
75
/100

Beaches Alternative Junior School
Elementary: Public
0.84 km
Kimberley Junior Public School
Elementary: Public
0.84 km
Norway Junior Public School
Elementary: Public
0.23 km
Glen Ames Senior Public School
Elementary: Public
0.46 km
Kew Beach Junior Public School
Elementary: Public
0.81 km
Williamson Road Junior Public School
Elementary: Public
0.52 km
Greenwood Secondary School
Secondary: Public
2.24 km
Notre Dame Catholic High School
Secondary: Catholic
1.04 km
St Patrick Catholic Secondary School
Secondary: Catholic
2.00 km
Monarch Park Collegiate Institute
Secondary: Public
1.63 km
Neil McNeil High School
Secondary: Catholic
1.69 km
Malvern Collegiate Institute
Secondary: Public
1.17 km
-
Woodbine Beach Park
1675 Lake Shore Blvd E (at Woodbine Ave), Toronto ON M4L 3W6 1.6km -
Woodbine Park
Queen St (at Kingston Rd), Toronto ON M4L 1G7 1.6km -
Ashbridge's Bay Park
Ashbridge's Bay Park Rd, Toronto ON M4M 1B4 1.67km
-
CIBC
3003 Danforth Ave (Victoria Park), Toronto ON M4C 1M9 1.91km -
TD Bank Financial Group
480 Danforth Ave (at Logan ave.), Toronto ON M4K 1P4 3.74km -
TD Bank Financial Group
15 Eglinton Sq (btw Victoria Park Ave. & Pharmacy Ave.), Scarborough ON M1L 2K1 5.41km













