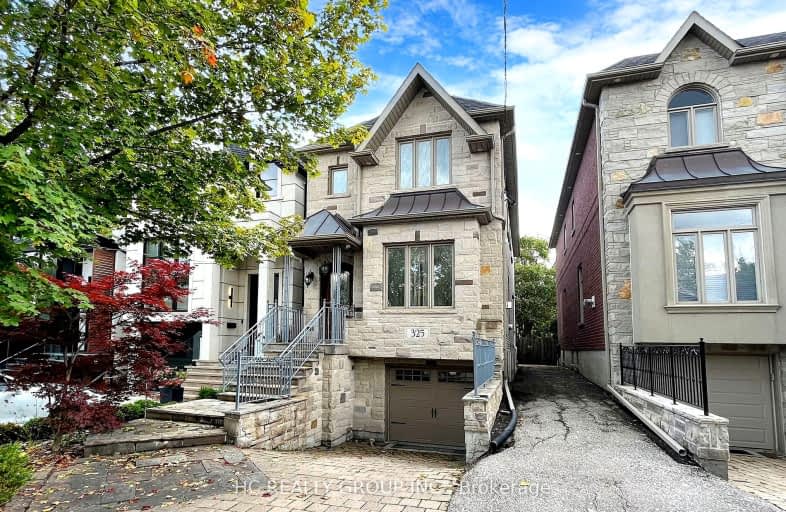Very Walkable
- Most errands can be accomplished on foot.
Good Transit
- Some errands can be accomplished by public transportation.
Bikeable
- Some errands can be accomplished on bike.

Armour Heights Public School
Elementary: PublicLedbury Park Elementary and Middle School
Elementary: PublicBlessed Sacrament Catholic School
Elementary: CatholicSt Margaret Catholic School
Elementary: CatholicJohn Wanless Junior Public School
Elementary: PublicGlenview Senior Public School
Elementary: PublicJohn Polanyi Collegiate Institute
Secondary: PublicForest Hill Collegiate Institute
Secondary: PublicLoretto Abbey Catholic Secondary School
Secondary: CatholicMarshall McLuhan Catholic Secondary School
Secondary: CatholicNorth Toronto Collegiate Institute
Secondary: PublicLawrence Park Collegiate Institute
Secondary: Public-
Earl Bales Park
4300 Bathurst St (Sheppard St), Toronto ON 2.98km -
Irving Paisley Park
3.43km -
Forest Hill Road Park
179A Forest Hill Rd, Toronto ON 3.71km
-
TD Bank Financial Group
1677 Ave Rd (Lawrence Ave.), North York ON M5M 3Y3 0.29km -
RBC Royal Bank
1635 Ave Rd (at Cranbrooke Ave.), Toronto ON M5M 3X8 0.44km -
CIBC
1623 Ave Rd (at Woburn Ave.), Toronto ON M5M 3X8 0.49km
- 5 bath
- 5 bed
- 3500 sqft
43 Stratheden Road, Toronto, Ontario • M4N 1E5 • Bridle Path-Sunnybrook-York Mills
- 5 bath
- 4 bed
- 3000 sqft
468 Douglas Avenue, Toronto, Ontario • M5M 1H5 • Bedford Park-Nortown














