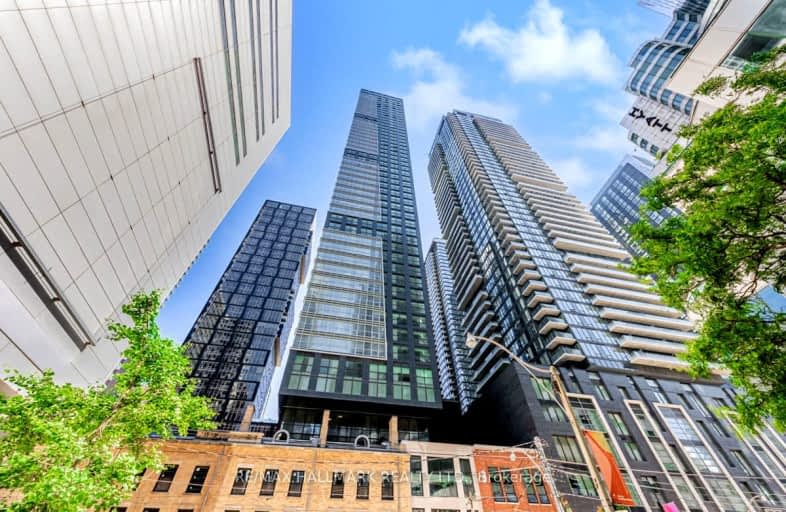Walker's Paradise
- Daily errands do not require a car.
Rider's Paradise
- Daily errands do not require a car.
Biker's Paradise
- Daily errands do not require a car.

Downtown Vocal Music Academy of Toronto
Elementary: PublicALPHA Alternative Junior School
Elementary: PublicBeverley School
Elementary: PublicOgden Junior Public School
Elementary: PublicThe Waterfront School
Elementary: PublicOrde Street Public School
Elementary: PublicSt Michael's Choir (Sr) School
Secondary: CatholicOasis Alternative
Secondary: PublicCity School
Secondary: PublicSubway Academy II
Secondary: PublicHeydon Park Secondary School
Secondary: PublicContact Alternative School
Secondary: Public-
Roundhouse Park
255 Bremner Blvd (at Lower Simcoe St), Toronto ON M5V 3M9 0.63km -
Victoria Memorial Square
Wellington St W (at Portland St), Toronto ON 0.81km -
HTO Park
339 Queens Quay W (at Rees St.), Toronto ON M5V 1A2 0.96km
-
RBC Royal Bank
436 King St W (at Spadina Ave), Toronto ON M5V 1K3 0.27km -
RBC Royal Bank
155 Wellington St W (at Simcoe St.), Toronto ON M5V 3K7 0.42km -
CIBC
1 Fort York Blvd (at Spadina Ave), Toronto ON M5V 3Y7 0.67km
- 1 bath
- 1 bed
- 600 sqft
815-20 Edward Street, Toronto, Ontario • M5G 0C5 • Bay Street Corridor
- 1 bath
- 1 bed
- 500 sqft
1704-37 Grosvenor Street, Toronto, Ontario • M4Y 3G5 • Bay Street Corridor
- 1 bath
- 1 bed
- 500 sqft
1009-75 St Nicholas Street, Toronto, Ontario • M4Y 0A5 • Bay Street Corridor
- — bath
- — bed
- — sqft
PH301-135 Lower Sherbourne Street, Toronto, Ontario • M5A 1Y4 • Waterfront Communities C08
- 1 bath
- 1 bed
- 500 sqft
2211-85 Wood Street, Toronto, Ontario • M4Y 0E8 • Church-Yonge Corridor
- 2 bath
- 1 bed
- 700 sqft
4710-1 Bloor Street East, Toronto, Ontario • M4W 0A8 • Church-Yonge Corridor
- 1 bath
- 2 bed
- 600 sqft
3610-181 Dundas Street East, Toronto, Ontario • M5A 0N5 • Church-Yonge Corridor
- 1 bath
- 1 bed
- 600 sqft
906-297 College Street, Toronto, Ontario • M5T 0C2 • Kensington-Chinatown
- 1 bath
- 1 bed
808-318 Richmond Street West, Toronto, Ontario • M5V 0B4 • Waterfront Communities C08
- 1 bath
- 1 bed
- 500 sqft
1503-88 Harbour Street, Toronto, Ontario • M5J 1B7 • Waterfront Communities C01
- — bath
- — bed
- — sqft
1028-543 Richmond Street West, Toronto, Ontario • M5V 0W9 • Waterfront Communities C01














