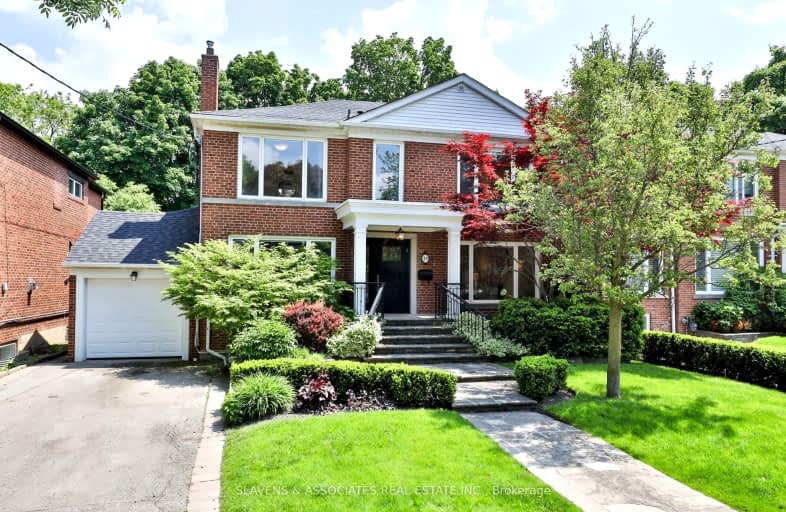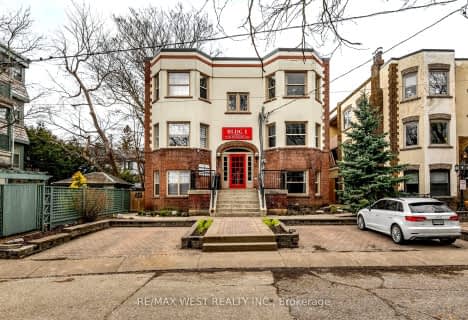Somewhat Walkable
- Some errands can be accomplished on foot.
Excellent Transit
- Most errands can be accomplished by public transportation.
Bikeable
- Some errands can be accomplished on bike.

North Preparatory Junior Public School
Elementary: PublicJ R Wilcox Community School
Elementary: PublicCedarvale Community School
Elementary: PublicHumewood Community School
Elementary: PublicWest Preparatory Junior Public School
Elementary: PublicForest Hill Junior and Senior Public School
Elementary: PublicMsgr Fraser College (Midtown Campus)
Secondary: CatholicVaughan Road Academy
Secondary: PublicOakwood Collegiate Institute
Secondary: PublicJohn Polanyi Collegiate Institute
Secondary: PublicForest Hill Collegiate Institute
Secondary: PublicMarshall McLuhan Catholic Secondary School
Secondary: Catholic-
Humewood Park
Pinewood Ave (Humewood Grdns), Toronto ON 1.22km -
Forest Hill Road Park
179A Forest Hill Rd, Toronto ON 1.65km -
Lytton Park
2.53km
-
CIBC
364 Oakwood Ave (at Rogers Rd.), Toronto ON M6E 2W2 1.35km -
BMO Bank of Montreal
419 Eglinton Ave W, Toronto ON M5N 1A4 1.57km -
TD Bank Financial Group
870 St Clair Ave W, Toronto ON M6C 1C1 1.66km
- 4 bath
- 5 bed
- 3000 sqft
115 Blythwood Road, Toronto, Ontario • M4N 1A5 • Mount Pleasant East
- 4 bath
- 8 bed
- 3500 sqft
996-998 Avenue Road, Toronto, Ontario • M5P 2K8 • Yonge-Eglinton
- 7 bath
- 5 bed
- 3500 sqft
27 Glen Elm Avenue, Toronto, Ontario • M4T 1T9 • Rosedale-Moore Park
- 7 bath
- 6 bed
- 3500 sqft
55 Shelborne Avenue, Toronto, Ontario • M5N 1Y9 • Bedford Park-Nortown
- 5 bath
- 5 bed
- 3500 sqft
251 Lytton Boulevard, Toronto, Ontario • M5N 1R7 • Lawrence Park South














