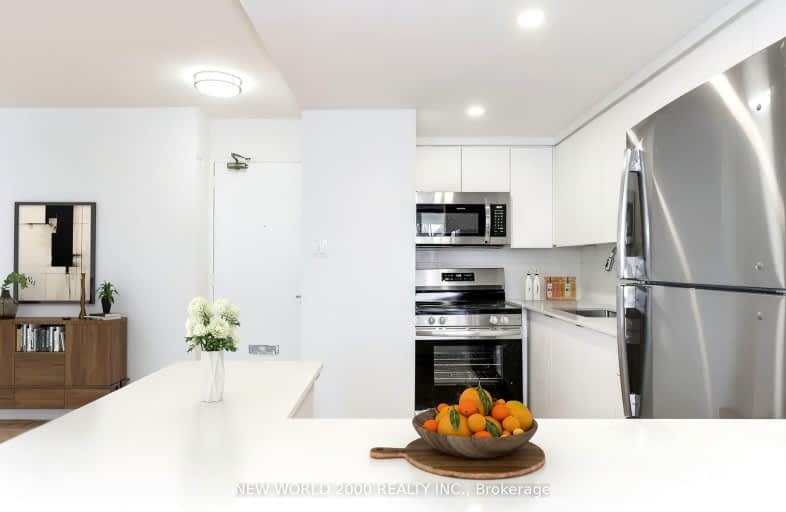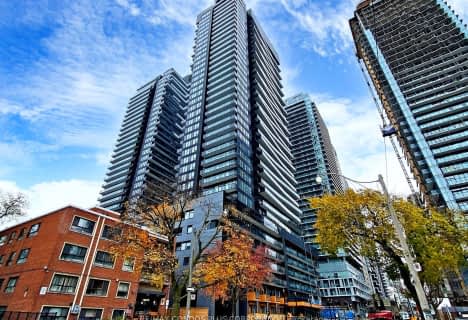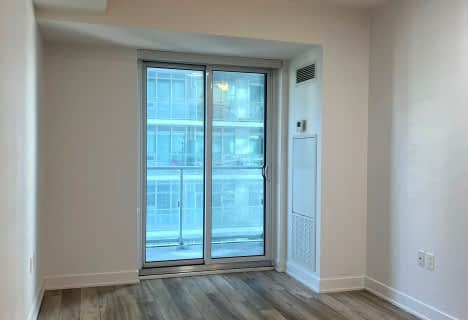Walker's Paradise
- Daily errands do not require a car.
Excellent Transit
- Most errands can be accomplished by public transportation.
Very Bikeable
- Most errands can be accomplished on bike.

Spectrum Alternative Senior School
Elementary: PublicSt Monica Catholic School
Elementary: CatholicBlythwood Junior Public School
Elementary: PublicJohn Fisher Junior Public School
Elementary: PublicDavisville Junior Public School
Elementary: PublicEglinton Junior Public School
Elementary: PublicMsgr Fraser College (Midtown Campus)
Secondary: CatholicForest Hill Collegiate Institute
Secondary: PublicMarshall McLuhan Catholic Secondary School
Secondary: CatholicNorth Toronto Collegiate Institute
Secondary: PublicLawrence Park Collegiate Institute
Secondary: PublicNorthern Secondary School
Secondary: Public-
Tommy Flynn Playground
200 Eglinton Ave W (4 blocks west of Yonge St.), Toronto ON M4R 1A7 0.7km -
Irving W. Chapley Community Centre & Park
205 Wilmington Ave, Toronto ON M3H 6B3 0.85km -
Forest Hill Road Park
179A Forest Hill Rd, Toronto ON 1.62km
-
BMO Bank of Montreal
419 Eglinton Ave W, Toronto ON M5N 1A4 1.35km -
TD Bank Financial Group
1677 Ave Rd (Lawrence Ave.), North York ON M5M 3Y3 2.39km -
TD Bank Financial Group
2 St Clair Ave E (Yonge), Toronto ON M4T 2V4 2.54km
For Sale
- 1 bath
- 1 bed
- 500 sqft
515-5 Rosehill Avenue, Toronto, Ontario • M4T 3A6 • Rosedale-Moore Park
- 1 bath
- 1 bed
- 600 sqft
PH107-125 Redpath Avenue, Toronto, Ontario • M4S 0B5 • Mount Pleasant East
- 2 bath
- 2 bed
- 600 sqft
1605-117 Broadway Avenue, Toronto, Ontario • M4P 1V3 • Mount Pleasant West
- 2 bath
- 2 bed
- 600 sqft
1704-117 Broadway Avenue, Toronto, Ontario • M4M 2E9 • Mount Pleasant West
- 2 bath
- 1 bed
- 700 sqft
0218-101 Erskine Avenue, Toronto, Ontario • M4P 0C5 • Mount Pleasant West
- 1 bath
- 1 bed
2107-99 Broadway Avenue South, Toronto, Ontario • M4P 0E3 • Mount Pleasant West
- 2 bath
- 1 bed
- 600 sqft
3611-161 Roehampton Avenue, Toronto, Ontario • M3P 1P9 • Mount Pleasant West
- 1 bath
- 1 bed
- 500 sqft
802-2525 Bathurst Street, Toronto, Ontario • M6B 2Y9 • Forest Hill North
- 1 bath
- 1 bed
- 600 sqft
703-2525 Bathurst Street, Toronto, Ontario • M6B 2Y9 • Forest Hill North














