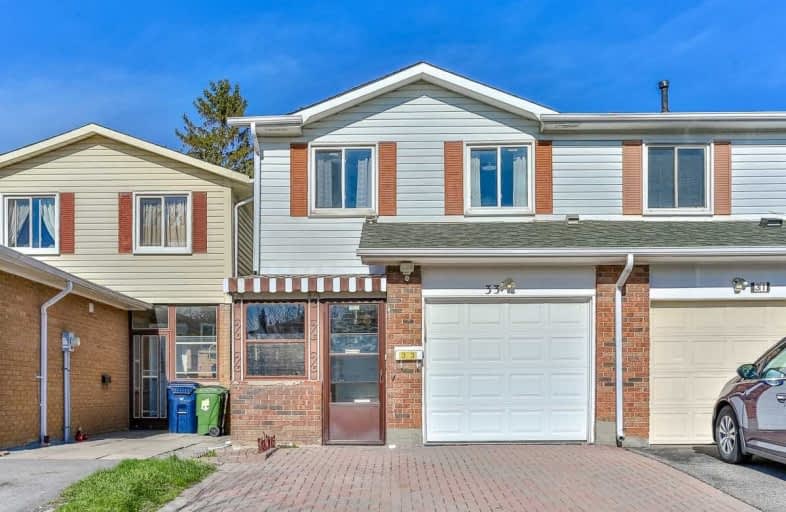
Jean Augustine Girls' Leadership Academy
Elementary: Public
0.98 km
Highland Heights Junior Public School
Elementary: Public
1.00 km
Lynnwood Heights Junior Public School
Elementary: Public
1.01 km
St Sylvester Catholic School
Elementary: Catholic
0.32 km
St Aidan Catholic School
Elementary: Catholic
1.01 km
Silver Springs Public School
Elementary: Public
0.25 km
Msgr Fraser College (Midland North)
Secondary: Catholic
1.49 km
Msgr Fraser-Midland
Secondary: Catholic
1.18 km
Sir William Osler High School
Secondary: Public
1.18 km
L'Amoreaux Collegiate Institute
Secondary: Public
1.48 km
Stephen Leacock Collegiate Institute
Secondary: Public
1.99 km
Mary Ward Catholic Secondary School
Secondary: Catholic
1.14 km

