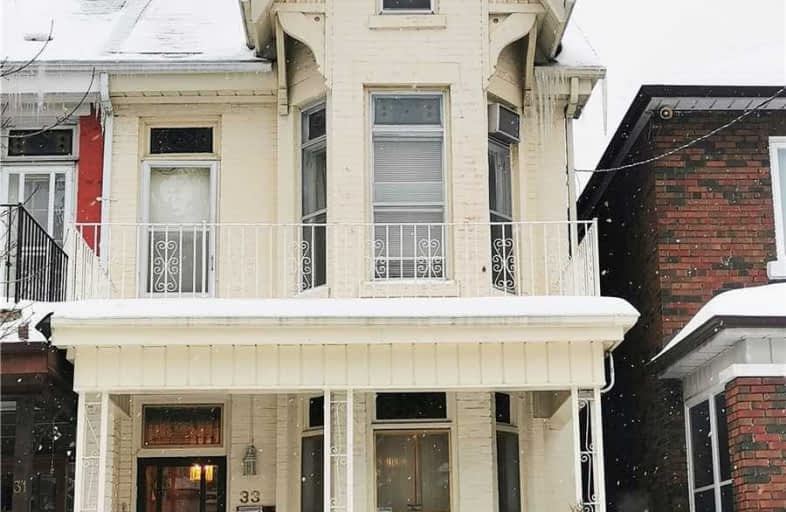
Downtown Vocal Music Academy of Toronto
Elementary: Public
0.48 km
da Vinci School
Elementary: Public
0.45 km
Beverley School
Elementary: Public
0.42 km
Kensington Community School School Junior
Elementary: Public
0.40 km
Lord Lansdowne Junior and Senior Public School
Elementary: Public
0.41 km
Ryerson Community School Junior Senior
Elementary: Public
0.49 km
Oasis Alternative
Secondary: Public
1.10 km
Subway Academy II
Secondary: Public
0.42 km
Heydon Park Secondary School
Secondary: Public
0.52 km
Contact Alternative School
Secondary: Public
0.87 km
Loretto College School
Secondary: Catholic
1.33 km
Central Technical School
Secondary: Public
1.02 km




