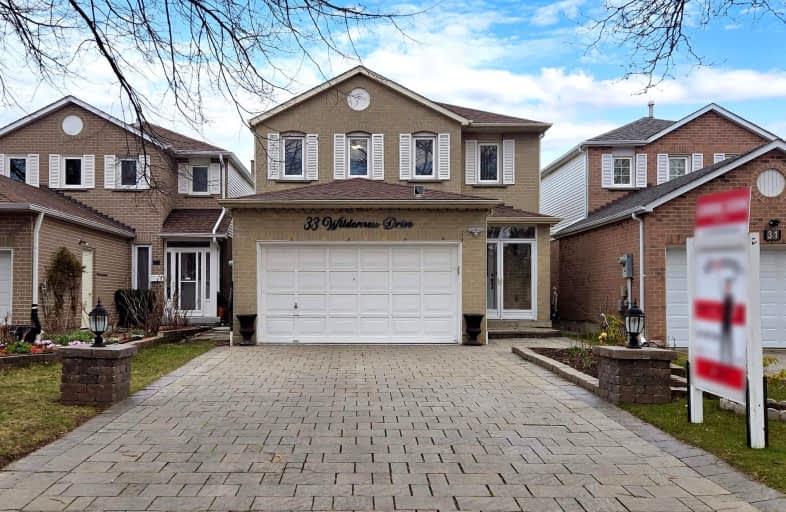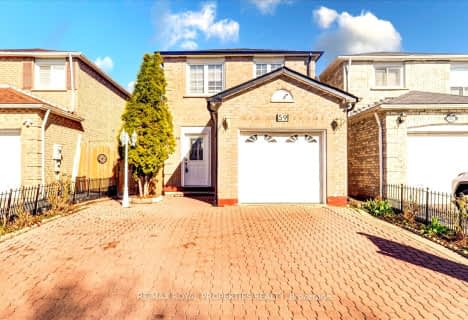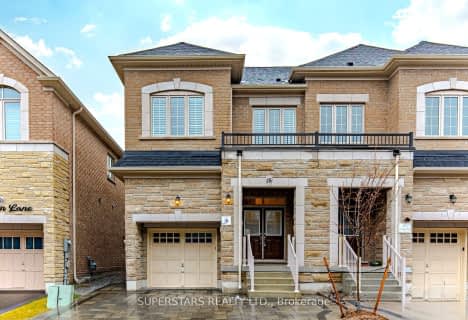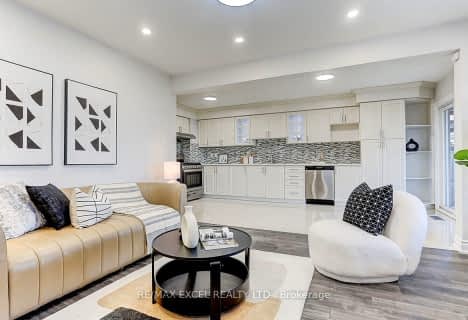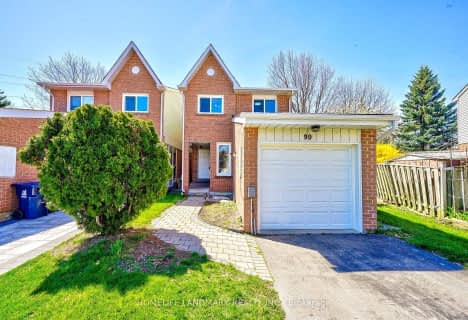Very Walkable
- Most errands can be accomplished on foot.
Good Transit
- Some errands can be accomplished by public transportation.
Bikeable
- Some errands can be accomplished on bike.

École élémentaire Laure-Rièse
Elementary: PublicAgnes Macphail Public School
Elementary: PublicPrince of Peace Catholic School
Elementary: CatholicBanting and Best Public School
Elementary: PublicWilclay Public School
Elementary: PublicArmadale Public School
Elementary: PublicDelphi Secondary Alternative School
Secondary: PublicMsgr Fraser-Midland
Secondary: CatholicFrancis Libermann Catholic High School
Secondary: CatholicFather Michael McGivney Catholic Academy High School
Secondary: CatholicAlbert Campbell Collegiate Institute
Secondary: PublicMiddlefield Collegiate Institute
Secondary: Public-
Milliken Park
5555 Steeles Ave E (btwn McCowan & Middlefield Rd.), Scarborough ON M9L 1S7 0.59km -
Highland Heights Park
30 Glendower Circt, Toronto ON 4.11km -
Toogood Pond
Carlton Rd (near Main St.), Unionville ON L3R 4J8 5.5km
-
RBC Royal Bank
4751 Steeles Ave E (at Silver Star Blvd.), Toronto ON M1V 4S5 1.77km -
Scotiabank
6019 Steeles Ave E, Toronto ON M1V 5P7 2.14km -
CIBC
7220 Kennedy Rd (at Denison St.), Markham ON L3R 7P2 2.36km
- 3 bath
- 3 bed
- 1100 sqft
41 Chichester Road, Markham, Ontario • L3R 7E5 • Milliken Mills East
- 4 bath
- 4 bed
- 1500 sqft
59 William Honey Crescent, Markham, Ontario • L3S 2L3 • Middlefield
