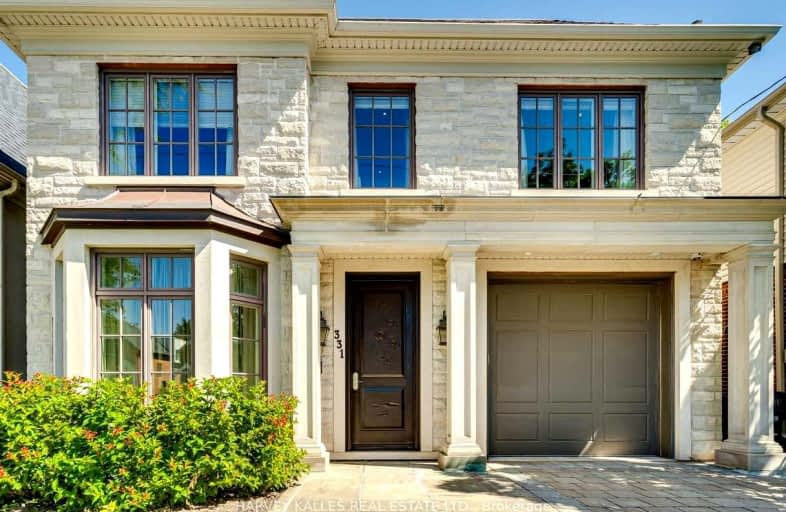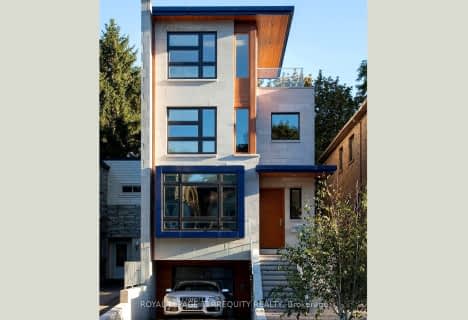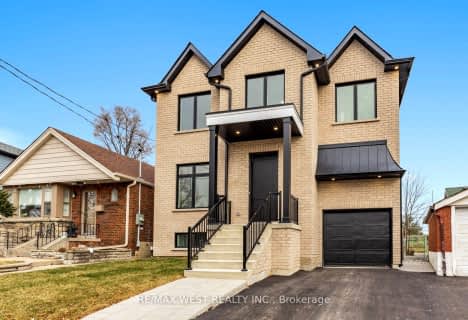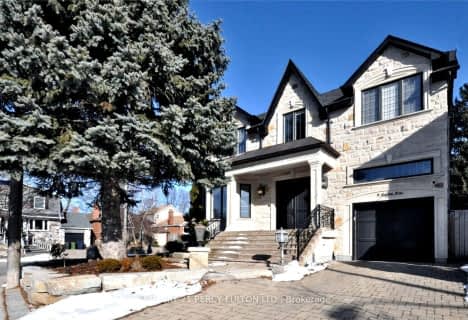Very Walkable
- Most errands can be accomplished on foot.
Good Transit
- Some errands can be accomplished by public transportation.
Very Bikeable
- Most errands can be accomplished on bike.

Bloorview School Authority
Elementary: HospitalPark Lane Public School
Elementary: PublicRolph Road Elementary School
Elementary: PublicSt Anselm Catholic School
Elementary: CatholicBessborough Drive Elementary and Middle School
Elementary: PublicNorthlea Elementary and Middle School
Elementary: PublicMsgr Fraser College (Midtown Campus)
Secondary: CatholicLeaside High School
Secondary: PublicDon Mills Collegiate Institute
Secondary: PublicNorth Toronto Collegiate Institute
Secondary: PublicMarc Garneau Collegiate Institute
Secondary: PublicNorthern Secondary School
Secondary: Public-
Sunnybrook Park
Eglinton Ave E (at Leslie St), Toronto ON 0.95km -
Edwards Gardens
755 Lawrence Ave E, Toronto ON M3C 1P2 2.06km -
88 Erskine Dog Park
Toronto ON 2.55km
-
Scotiabank
880 Eglinton Ave E (at Laird Dr.), Toronto ON M4G 2L2 0.33km -
RBC Royal Bank
65 Overlea Blvd, Toronto ON M4H 1P1 2.11km -
TD Bank Financial Group
15 Clock Tower Rd (Shops at Don Mills), Don Mills ON M3C 0E1 2.47km
- 5 bath
- 4 bed
- 3000 sqft
317 Keewatin Avenue, Toronto, Ontario • M4P 2A4 • Mount Pleasant East
- 6 bath
- 4 bed
- 3000 sqft
34 Moccasin Trail, Toronto, Ontario • M3C 1Y7 • Banbury-Don Mills
- 4 bath
- 4 bed
- 1500 sqft
105 Lascelles Boulevard, Toronto, Ontario • M5P 2E5 • Yonge-Eglinton
- 4 bath
- 4 bed
- 2500 sqft
388 Broadway Avenue, Toronto, Ontario • M4P 1X6 • Bridle Path-Sunnybrook-York Mills
- 5 bath
- 4 bed
- 3500 sqft
12 Walder Avenue, Toronto, Ontario • M4P 2R5 • Mount Pleasant East














