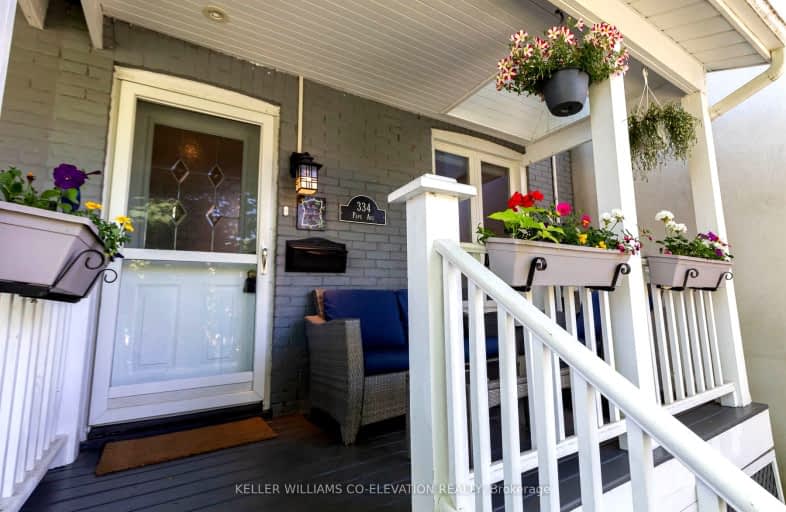
3D Walkthrough
Walker's Paradise
- Daily errands do not require a car.
97
/100
Excellent Transit
- Most errands can be accomplished by public transportation.
88
/100
Biker's Paradise
- Daily errands do not require a car.
92
/100

East Alternative School of Toronto
Elementary: Public
0.49 km
ÉÉC du Bon-Berger
Elementary: Catholic
0.63 km
Blake Street Junior Public School
Elementary: Public
0.49 km
Leslieville Junior Public School
Elementary: Public
0.65 km
Pape Avenue Junior Public School
Elementary: Public
0.34 km
Morse Street Junior Public School
Elementary: Public
0.82 km
First Nations School of Toronto
Secondary: Public
1.31 km
SEED Alternative
Secondary: Public
1.00 km
Eastdale Collegiate Institute
Secondary: Public
0.70 km
Subway Academy I
Secondary: Public
1.32 km
St Patrick Catholic Secondary School
Secondary: Catholic
1.56 km
Riverdale Collegiate Institute
Secondary: Public
0.53 km
-
Withrow Park Off Leash Dog Park
Logan Ave (Danforth), Toronto ON 0.89km -
Greenwood Park
150 Greenwood Ave (at Dundas), Toronto ON M4L 2R1 0.92km -
Riverdale Park East
550 Broadview Ave, Toronto ON M4K 2P1 1.25km
-
Scotiabank
649 Danforth Ave (at Pape Ave.), Toronto ON M4K 1R2 1.29km -
TD Bank Financial Group
16B Leslie St (at Lake Shore Blvd), Toronto ON M4M 3C1 1.47km -
TD Bank Financial Group
991 Pape Ave (at Floyd Ave.), Toronto ON M4K 3V6 2.28km





