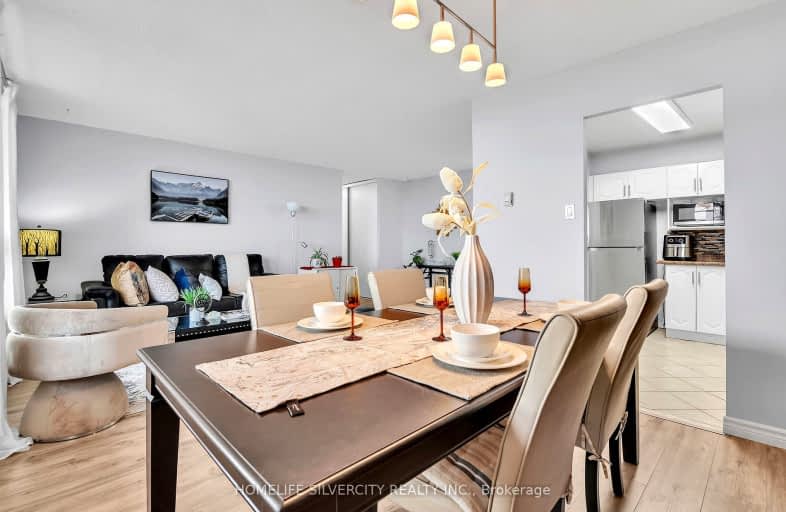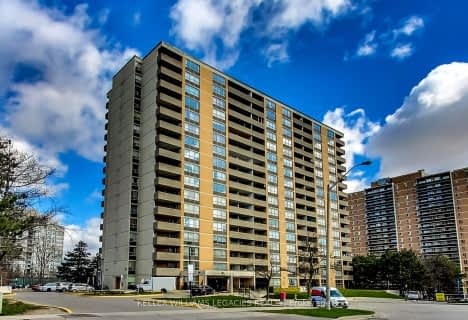Car-Dependent
- Almost all errands require a car.
Good Transit
- Some errands can be accomplished by public transportation.
Somewhat Bikeable
- Most errands require a car.

St John Vianney Catholic School
Elementary: CatholicDaystrom Public School
Elementary: PublicHumber Summit Middle School
Elementary: PublicGulfstream Public School
Elementary: PublicGracedale Public School
Elementary: PublicSt Jude Catholic School
Elementary: CatholicEmery EdVance Secondary School
Secondary: PublicMsgr Fraser College (Norfinch Campus)
Secondary: CatholicThistletown Collegiate Institute
Secondary: PublicEmery Collegiate Institute
Secondary: PublicWestview Centennial Secondary School
Secondary: PublicSt. Basil-the-Great College School
Secondary: Catholic-
Carribean Island Food Market
3432 Weston Road, North York 0.16km -
M.K Meats & West Indian Groceries
2391 Finch Avenue West, North York 0.25km -
Caribbean Food Basket
2300 Finch Avenue West, North York 0.44km
-
The Beer Store
2568 Finch Avenue West, North York 1.45km -
Portofino Juice & Wine Product
28 Millwick Drive, North York 1.61km -
Vin Bon
191 Toryork Drive, North York 1.78km
-
Bhuri Bhoj - Happy Tummy
3390 Weston Road, North York 0km -
Samach Food Services
3418 Weston Road, Toronto 0.1km -
Banh Mi Tay Do
3406 Weston Road, North York 0.1km
-
Banh Mi Tay Do
3406 Weston Road, North York 0.1km -
Tim Hortons
3514 Weston Road, North York 0.35km -
McDonald's
2362 Finch Avenue West, Toronto 0.35km
-
CIBC Branch with ATM
2340 Finch Avenue West, North York 0.35km -
TD
2316 Finch Avenue West, Toronto 0.36km -
Scotiabank
2 Toryork Drive, North York 0.51km
-
Esso
3514 Weston Road, North York 0.36km -
Circle K
3514 Weston Road, North York 0.36km -
Ultramar - Gas Station
2316 Finch Avenue West, Toronto 0.36km
-
Sandra Jean Fitness
34 Pemican Court Units 4 & 5, Toronto 0.94km -
Thai Boxing
3623 Weston Road, North York 1.03km -
Lanna MMA
3625 Weston Road Unit 1 2, North York 1.05km
-
Lindylou Park
14 Lanyard Road, Toronto 0.14km -
Lindy Lou Park
North York 0.15km -
Lanyard Park
138 Lanyard Road, Toronto 0.51km
-
Toronto Public Library - Woodview Park Branch
16 Bradstock Road, North York 1.11km -
Verobeach Little Free Library
246 Verobeach Boulevard, North York 1.33km -
Toronto Public Library - York Woods Branch Temporary Location
1 York Gate Boulevard Unit 109, North York 2.1km
-
trueNorth Medical North York Addiction Treatment Centre
3424 Weston Road, North York 0.13km -
Linden International
214-415 Oakdale Road, North York 1.34km -
Berger Sam Dr
2115 Finch Avenue West, North York 1.38km
-
Terrace Square Pharmacy Clinic
3424 Weston Road, North York 0.1km -
York Homeopathics
2357 Finch Avenue West, North York 0.23km -
Family Doctors & Pharmacy
Canada 0.24km
-
Terrace Square Plaza
3418 Weston Road, North York 0.1km -
Hajibashir
325 Deerhide Crescent, North York 0.68km -
Shabnam
325 Deerhide Crescent, North York 0.68km
-
Albion Cinemas
1530 Albion Road #9, Etobicoke 3.49km -
Nat Taylor Cinema
N102 Ross Building - North, Campus Walk, Toronto 4.08km -
Price Family Cinema
Ian Macdonald Boulevard, Toronto 4.33km
-
Kryptonym
1750 Finch Avenue West, Toronto 0.42km -
George's Bar & Restaurant
2300 Finch Avenue West, North York 0.44km -
Waves Sports Bar
2400 Finch Avenue West, North York 0.55km
- 2 bath
- 3 bed
- 1200 sqft
516-2835 Islington Avenue, Toronto, Ontario • M9L 2K2 • Humber Summit
- 2 bath
- 3 bed
- 1400 sqft
804-40 Panorama Court, Toronto, Ontario • M9V 4M1 • Mount Olive-Silverstone-Jamestown
- 2 bath
- 3 bed
- 1200 sqft
629-2645 Jane Street, Toronto, Ontario • M3L 2J3 • Glenfield-Jane Heights
- 2 bath
- 3 bed
- 1200 sqft
510-2835 Islington Avenue, Toronto, Ontario • M9L 2K2 • Humber Summit
- 2 bath
- 2 bed
- 800 sqft
1019-80 Esther Lorrie Drive, Toronto, Ontario • M9W 4V1 • West Humber-Clairville
- 2 bath
- 2 bed
- 900 sqft
315-2825 Islington Avenue, Toronto, Ontario • M9L 2K1 • Humber Summit
- 1 bath
- 2 bed
- 900 sqft
1605-40 Panorama Court, Toronto, Ontario • M9V 4M1 • Mount Olive-Silverstone-Jamestown






















