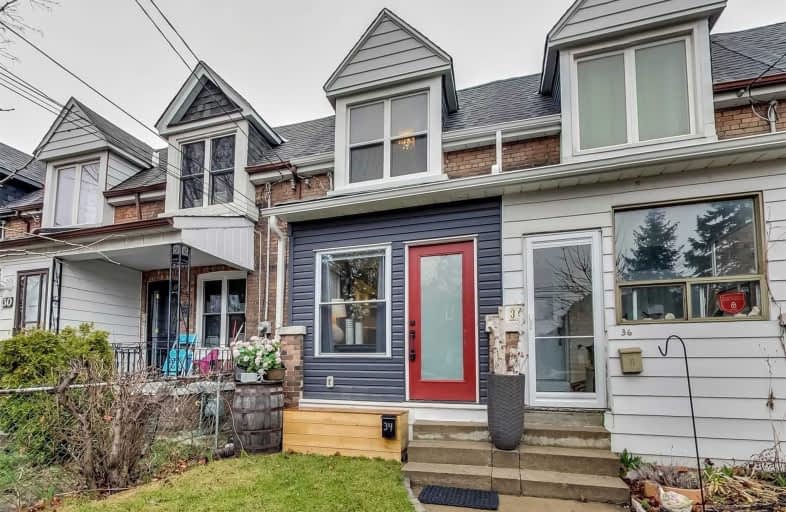
Beaches Alternative Junior School
Elementary: Public
0.91 km
William J McCordic School
Elementary: Public
0.09 km
Kimberley Junior Public School
Elementary: Public
0.91 km
St Nicholas Catholic School
Elementary: Catholic
0.17 km
Crescent Town Elementary School
Elementary: Public
0.92 km
Secord Elementary School
Elementary: Public
0.19 km
East York Alternative Secondary School
Secondary: Public
2.07 km
Notre Dame Catholic High School
Secondary: Catholic
1.24 km
Monarch Park Collegiate Institute
Secondary: Public
2.27 km
Neil McNeil High School
Secondary: Catholic
1.89 km
East York Collegiate Institute
Secondary: Public
2.26 km
Malvern Collegiate Institute
Secondary: Public
1.05 km




