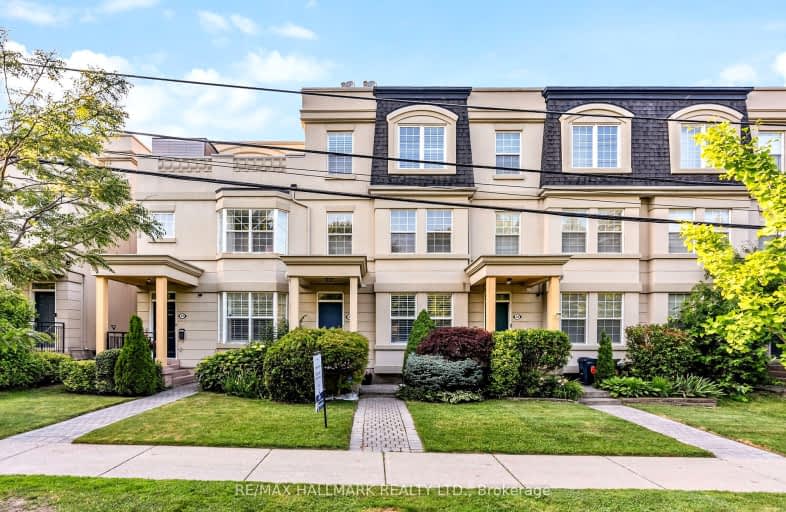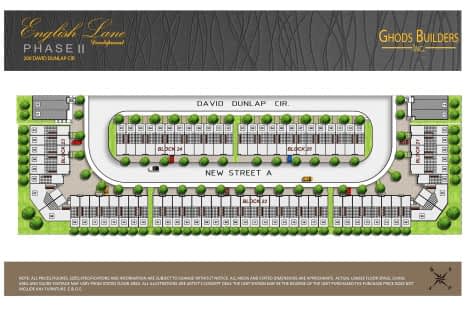Somewhat Walkable
- Some errands can be accomplished on foot.
Good Transit
- Some errands can be accomplished by public transportation.
Very Bikeable
- Most errands can be accomplished on bike.

Norman Ingram Public School
Elementary: PublicThree Valleys Public School
Elementary: PublicRippleton Public School
Elementary: PublicDon Mills Middle School
Elementary: PublicDenlow Public School
Elementary: PublicSt Bonaventure Catholic School
Elementary: CatholicWindfields Junior High School
Secondary: PublicÉcole secondaire Étienne-Brûlé
Secondary: PublicGeorge S Henry Academy
Secondary: PublicYork Mills Collegiate Institute
Secondary: PublicDon Mills Collegiate Institute
Secondary: PublicVictoria Park Collegiate Institute
Secondary: Public-
Edwards Gardens
755 Lawrence Ave E, Toronto ON M3C 1P2 1.2km -
Irving Paisley Park
2.28km -
Sunnybrook Park
Eglinton Ave E (at Leslie St), Toronto ON 2.39km
-
CIBC
946 Lawrence Ave E (at Don Mills Rd.), Toronto ON M3C 1R1 1.08km -
RBC Royal Bank
1090 Don Mills Rd, North York ON M3C 3R6 1.22km -
CIBC
1865 Leslie St (York Mills Road), North York ON M3B 2M3 1.25km
- 2 bath
- 3 bed
- 1500 sqft
200 David Dunlap Circle, Toronto, Ontario • M3C 4C1 • Banbury-Don Mills
- 4 bath
- 4 bed
- 2000 sqft
32 Chinook Trail, Toronto, Ontario • M3B 0B4 • Banbury-Don Mills
- 3 bath
- 3 bed
- 2000 sqft
294 David Dunlap Circle, Toronto, Ontario • M3C 4C1 • Banbury-Don Mills
- 3 bath
- 3 bed
- 2000 sqft
26 Hollyhock Court, Toronto, Ontario • M3B 0B4 • Banbury-Don Mills









