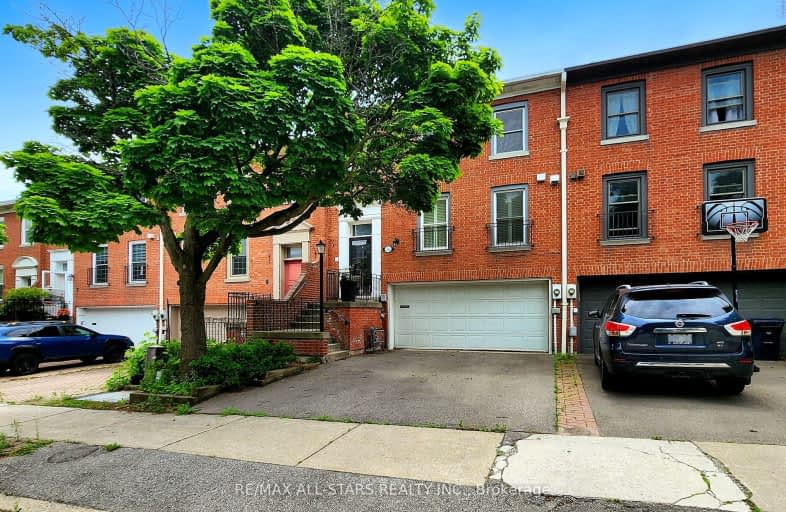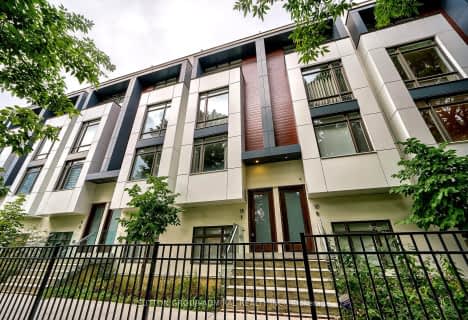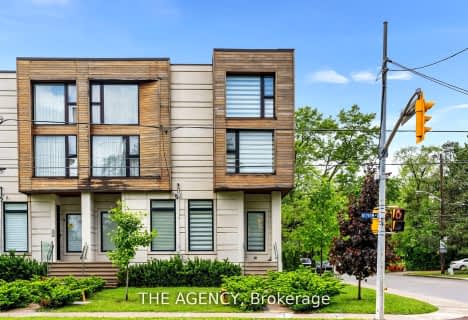
Walker's Paradise
- Daily errands do not require a car.
Excellent Transit
- Most errands can be accomplished by public transportation.
Bikeable
- Some errands can be accomplished on bike.

Avondale Alternative Elementary School
Elementary: PublicAvondale Public School
Elementary: PublicSt Gabriel Catholic Catholic School
Elementary: CatholicHollywood Public School
Elementary: PublicElkhorn Public School
Elementary: PublicBayview Middle School
Elementary: PublicSt Andrew's Junior High School
Secondary: PublicWindfields Junior High School
Secondary: PublicÉcole secondaire Étienne-Brûlé
Secondary: PublicCardinal Carter Academy for the Arts
Secondary: CatholicYork Mills Collegiate Institute
Secondary: PublicEarl Haig Secondary School
Secondary: Public-
Glendora Park
201 Glendora Ave (Willowdale Ave), Toronto ON 1.08km -
Cotswold Park
44 Cotswold Cres, Toronto ON M2P 1N2 1.1km -
Avondale Park
15 Humberstone Dr (btwn Harrison Garden & Everson), Toronto ON M2N 7J7 1.92km
-
RBC Royal Bank
27 Rean Dr (Sheppard), North York ON M2K 0A6 0.52km -
TD Bank Financial Group
312 Sheppard Ave E, North York ON M2N 3B4 0.69km -
RBC Royal Bank
4789 Yonge St (Yonge), North York ON M2N 0G3 1.84km
- 3 bath
- 3 bed
- 2000 sqft
15 Flax Field Lane West, Toronto, Ontario • M2N 0L5 • Willowdale West
- 4 bath
- 3 bed
- 2000 sqft
17 Preakness Drive, Toronto, Ontario • M3B 3S2 • Banbury-Don Mills
- 4 bath
- 3 bed
- 2000 sqft
30 Mallingham Court, Toronto, Ontario • M2N 0C7 • Willowdale East








