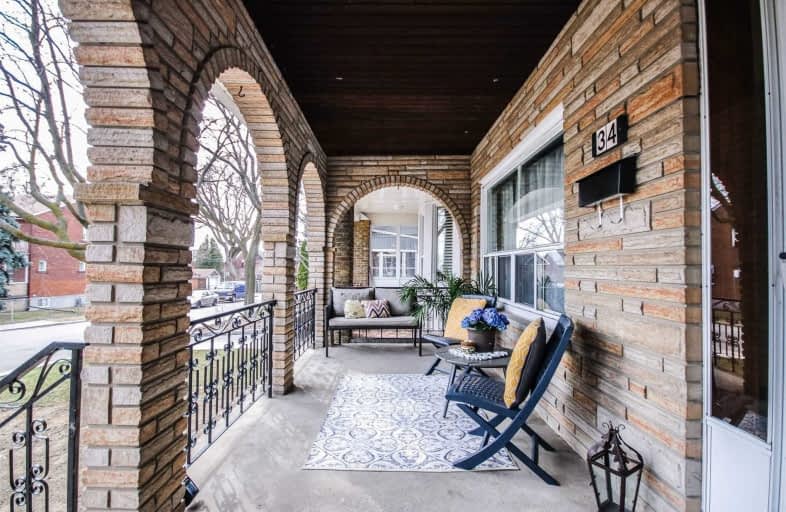
3D Walkthrough

St Alphonsus Catholic School
Elementary: Catholic
0.57 km
Stella Maris Catholic School
Elementary: Catholic
0.53 km
St Clare Catholic School
Elementary: Catholic
0.36 km
McMurrich Junior Public School
Elementary: Public
0.71 km
Regal Road Junior Public School
Elementary: Public
0.88 km
Rawlinson Community School
Elementary: Public
0.26 km
Caring and Safe Schools LC4
Secondary: Public
2.61 km
ALPHA II Alternative School
Secondary: Public
2.52 km
Vaughan Road Academy
Secondary: Public
1.05 km
Oakwood Collegiate Institute
Secondary: Public
0.38 km
Bloor Collegiate Institute
Secondary: Public
2.52 km
St Mary Catholic Academy Secondary School
Secondary: Catholic
2.72 km
$
$1,189,000
- 2 bath
- 6 bed
1137 Dovercourt Road, Toronto, Ontario • M6H 2Y1 • Dovercourt-Wallace Emerson-Junction
$
$1,388,000
- 4 bath
- 4 bed
165 Perth Avenue, Toronto, Ontario • M6P 3X2 • Dovercourt-Wallace Emerson-Junction













