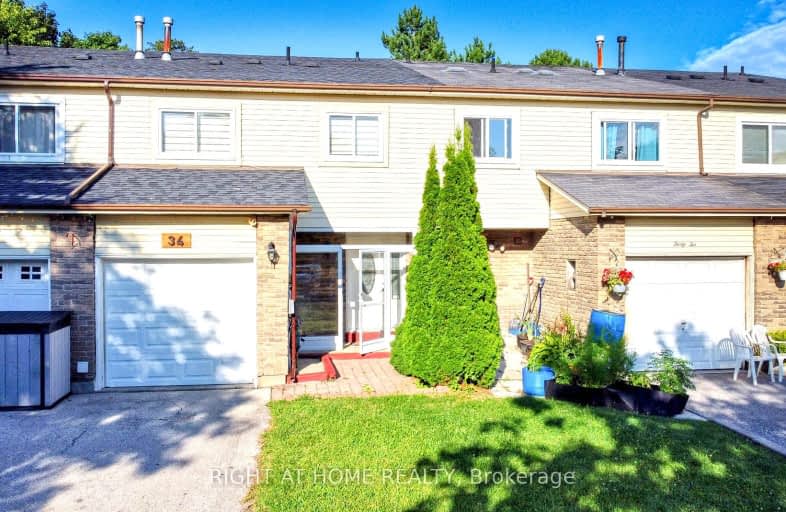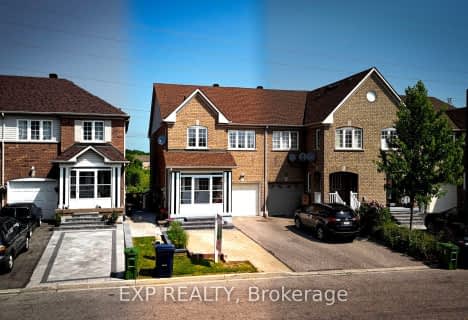Somewhat Walkable
- Some errands can be accomplished on foot.
Good Transit
- Some errands can be accomplished by public transportation.
Somewhat Bikeable
- Most errands require a car.

St Florence Catholic School
Elementary: CatholicLucy Maud Montgomery Public School
Elementary: PublicSt Columba Catholic School
Elementary: CatholicEmily Carr Public School
Elementary: PublicAlexander Stirling Public School
Elementary: PublicAlvin Curling Public School
Elementary: PublicMaplewood High School
Secondary: PublicSt Mother Teresa Catholic Academy Secondary School
Secondary: CatholicWest Hill Collegiate Institute
Secondary: PublicWoburn Collegiate Institute
Secondary: PublicLester B Pearson Collegiate Institute
Secondary: PublicSt John Paul II Catholic Secondary School
Secondary: Catholic-
Rouge National Urban Park
Zoo Rd, Toronto ON M1B 5W8 2.97km -
Adam's Park
2 Rozell Rd, Toronto ON 4.71km -
Lower Highland Creek Park
Scarborough ON 5.03km
-
CIBC
480 Progress Ave, Scarborough ON M1P 5J1 5.53km -
RBC Royal Bank
3091 Lawrence Ave E, Scarborough ON M1H 1A1 6.45km -
TD Bank Financial Group
7670 Markham Rd, Markham ON L3S 4S1 6.98km










