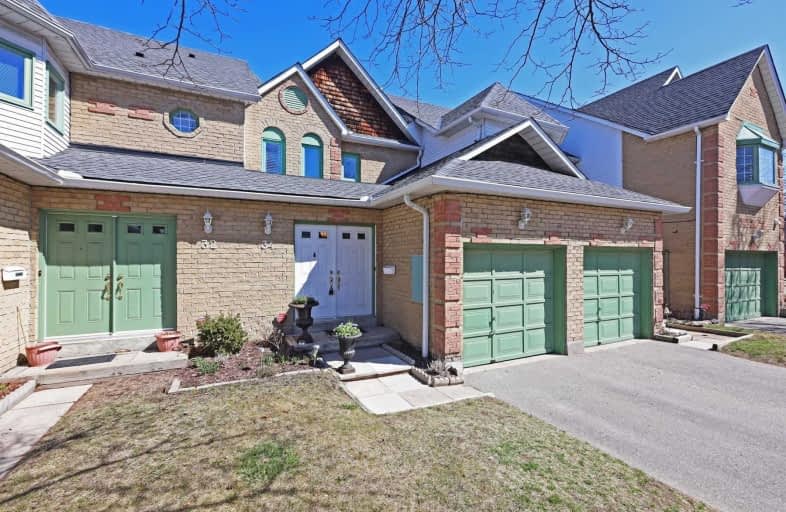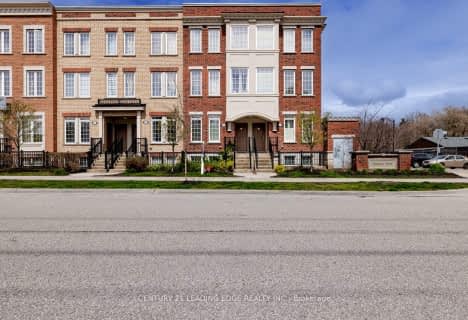
West Rouge Junior Public School
Elementary: Public
1.17 km
St Dominic Savio Catholic School
Elementary: Catholic
0.71 km
Centennial Road Junior Public School
Elementary: Public
1.49 km
Rouge Valley Public School
Elementary: Public
0.34 km
Joseph Howe Senior Public School
Elementary: Public
1.77 km
Chief Dan George Public School
Elementary: Public
1.39 km
Maplewood High School
Secondary: Public
5.99 km
West Hill Collegiate Institute
Secondary: Public
4.44 km
Sir Oliver Mowat Collegiate Institute
Secondary: Public
2.35 km
St John Paul II Catholic Secondary School
Secondary: Catholic
4.32 km
Dunbarton High School
Secondary: Public
3.27 km
St Mary Catholic Secondary School
Secondary: Catholic
4.32 km
$
$730,000
- 3 bath
- 2 bed
- 1000 sqft
115-1460 Whites Road South, Pickering, Ontario • L1V 0E8 • Woodlands
$
$599,900
- 2 bath
- 2 bed
- 900 sqft
15-6063 Kingston Road, Toronto, Ontario • M1C 1K5 • Centennial Scarborough










