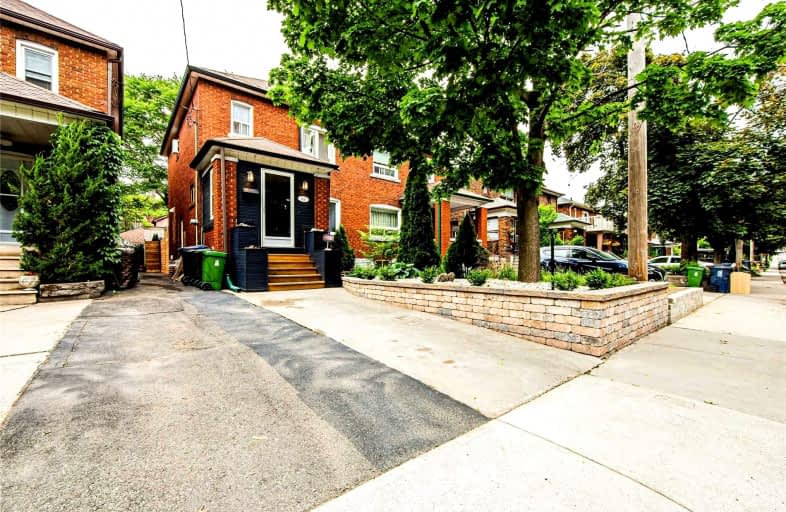
St Alphonsus Catholic School
Elementary: Catholic
0.28 km
Winona Drive Senior Public School
Elementary: Public
0.78 km
St Clare Catholic School
Elementary: Catholic
0.66 km
McMurrich Junior Public School
Elementary: Public
0.66 km
Humewood Community School
Elementary: Public
0.69 km
Rawlinson Community School
Elementary: Public
0.38 km
Caring and Safe Schools LC4
Secondary: Public
2.79 km
ALPHA II Alternative School
Secondary: Public
2.68 km
Vaughan Road Academy
Secondary: Public
0.87 km
Oakwood Collegiate Institute
Secondary: Public
0.52 km
Bloor Collegiate Institute
Secondary: Public
2.70 km
Forest Hill Collegiate Institute
Secondary: Public
2.47 km
$
$1,385,000
- 4 bath
- 3 bed
1351 Lansdowne Avenue, Toronto, Ontario • M6H 3Z9 • Corso Italia-Davenport
$
$1,449,999
- 2 bath
- 4 bed
623 Ossington Avenue, Toronto, Ontario • M6G 3T6 • Palmerston-Little Italy














