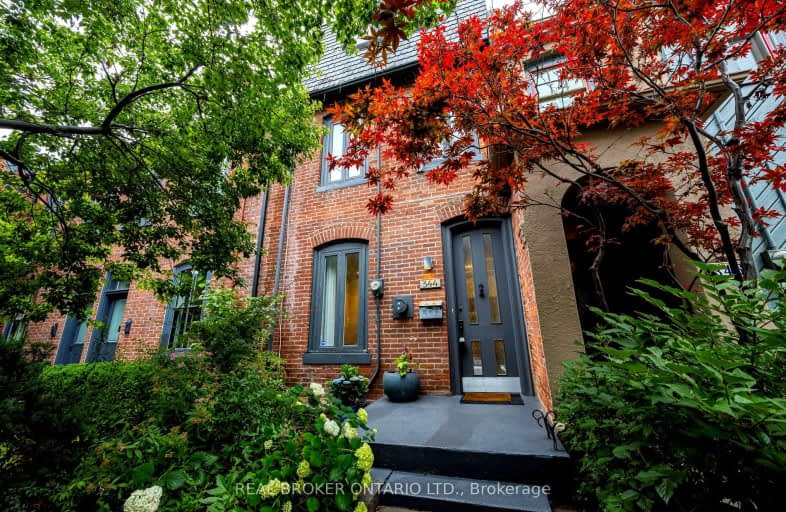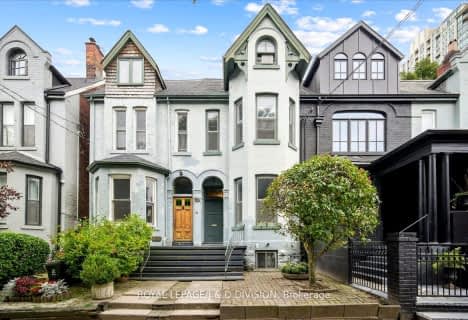
Walker's Paradise
- Daily errands do not require a car.
Rider's Paradise
- Daily errands do not require a car.
Biker's Paradise
- Daily errands do not require a car.

Msgr Fraser College (OL Lourdes Campus)
Elementary: CatholicSprucecourt Junior Public School
Elementary: PublicWinchester Junior and Senior Public School
Elementary: PublicLord Dufferin Junior and Senior Public School
Elementary: PublicOur Lady of Lourdes Catholic School
Elementary: CatholicRose Avenue Junior Public School
Elementary: PublicMsgr Fraser College (St. Martin Campus)
Secondary: CatholicCollège français secondaire
Secondary: PublicMsgr Fraser-Isabella
Secondary: CatholicCALC Secondary School
Secondary: PublicJarvis Collegiate Institute
Secondary: PublicRosedale Heights School of the Arts
Secondary: Public-
Riverdale Park West
500 Gerrard St (at River St.), Toronto ON M5A 2H3 0.61km -
Riverdale East Off Leash
Toronto ON M4K 2N9 0.87km -
Orphan's Greenspace - Dog Park
51 Powell Rd (btwn Adelaide St. & Richmond Ave.), Toronto ON M3K 1M6 1.62km
-
TD Bank Financial Group
65 Wellesley St E (at Church St), Toronto ON M4Y 1G7 1.16km -
TD Bank Financial Group
777 Bay St (at College), Toronto ON M5G 2C8 1.65km -
TD Bank Financial Group
77 Bloor St W (at Bay St.), Toronto ON M5S 1M2 1.79km
- 5 bath
- 4 bed
- 2000 sqft
26 Bulwer Street, Toronto, Ontario • M5T 2V3 • Kensington-Chinatown
- 2 bath
- 4 bed
- 1500 sqft
139 Collier Street, Toronto, Ontario • M4W 1M2 • Rosedale-Moore Park
- 3 bath
- 4 bed
- 2000 sqft
57 Metcalfe Street, Toronto, Ontario • M4X 1R9 • Cabbagetown-South St. James Town







