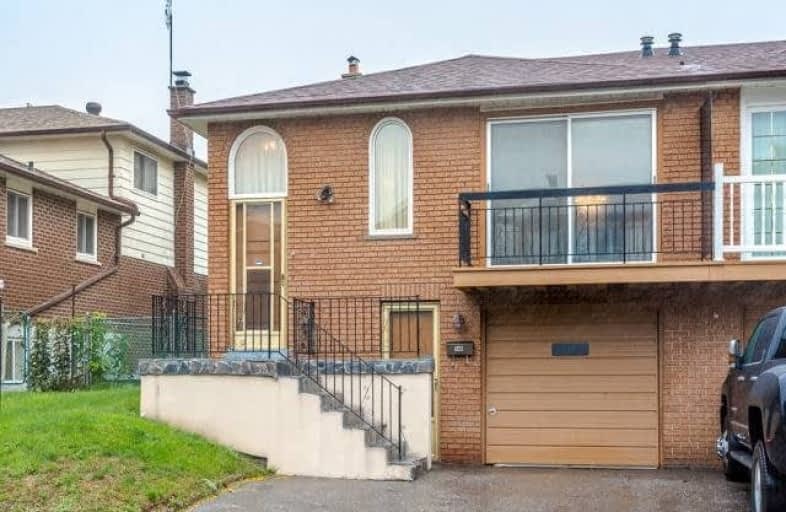
ÉIC Père-Philippe-Lamarche
Elementary: Catholic
0.61 km
École élémentaire Académie Alexandre-Dumas
Elementary: Public
0.43 km
Scarborough Village Public School
Elementary: Public
0.99 km
Mason Road Junior Public School
Elementary: Public
0.74 km
Cedarbrook Public School
Elementary: Public
0.69 km
John McCrae Public School
Elementary: Public
0.54 km
Caring and Safe Schools LC3
Secondary: Public
2.32 km
ÉSC Père-Philippe-Lamarche
Secondary: Catholic
0.61 km
South East Year Round Alternative Centre
Secondary: Public
2.28 km
Jean Vanier Catholic Secondary School
Secondary: Catholic
2.10 km
R H King Academy
Secondary: Public
2.15 km
Cedarbrae Collegiate Institute
Secondary: Public
1.74 km



