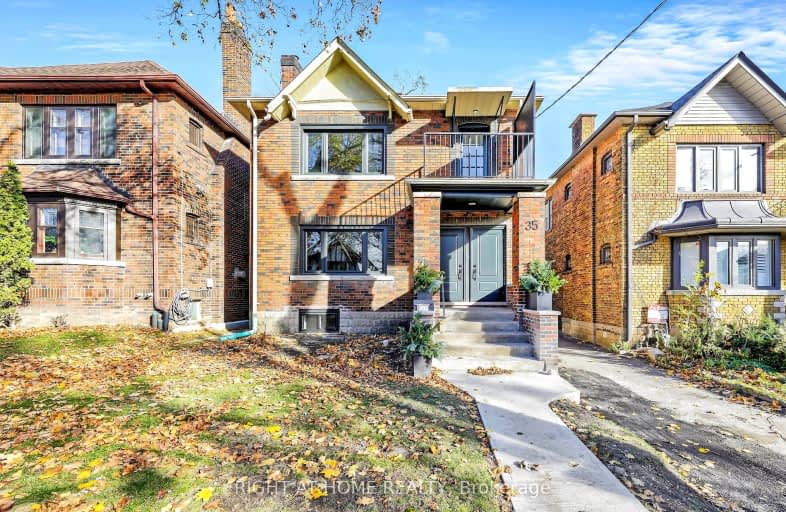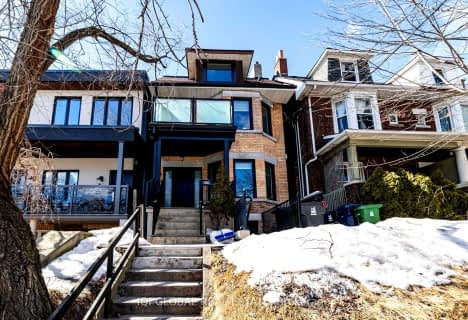Walker's Paradise
- Daily errands do not require a car.
Excellent Transit
- Most errands can be accomplished by public transportation.
Very Bikeable
- Most errands can be accomplished on bike.

Spectrum Alternative Senior School
Elementary: PublicNorth Preparatory Junior Public School
Elementary: PublicOriole Park Junior Public School
Elementary: PublicDavisville Junior Public School
Elementary: PublicForest Hill Junior and Senior Public School
Elementary: PublicAllenby Junior Public School
Elementary: PublicMsgr Fraser College (Midtown Campus)
Secondary: CatholicForest Hill Collegiate Institute
Secondary: PublicMarshall McLuhan Catholic Secondary School
Secondary: CatholicNorth Toronto Collegiate Institute
Secondary: PublicLawrence Park Collegiate Institute
Secondary: PublicNorthern Secondary School
Secondary: Public-
Forest Hill Road Park
179A Forest Hill Rd, Toronto ON 0.36km -
Sir Winston Churchill Park
301 St Clair Ave W (at Spadina Rd), Toronto ON M4V 1S4 1.89km -
David A. Balfour Park
200 Mount Pleasant Rd, Toronto ON M4T 2C4 2.3km
-
BMO Bank of Montreal
419 Eglinton Ave W, Toronto ON M5N 1A4 0.44km -
CIBC
1623 Ave Rd (at Woburn Ave.), Toronto ON M5M 3X8 2.88km -
TD Bank Financial Group
870 St Clair Ave W, Toronto ON M6C 1C1 2.98km
- 1 bath
- 2 bed
- 700 sqft
01-530 Eglinton Avenue West, Toronto, Ontario • M5N 1B4 • Lawrence Park South
- 1 bath
- 2 bed
Unit -1252 Davenport Road, Toronto, Ontario • M6H 2G9 • Corso Italia-Davenport
- 1 bath
- 2 bed
- 700 sqft
Basem-1502 Dufferin Street, Toronto, Ontario • M6H 3L4 • Corso Italia-Davenport
- 1 bath
- 2 bed
Unit -1006 Eglinton Avenue West, Toronto, Ontario • M6C 2C5 • Forest Hill North














