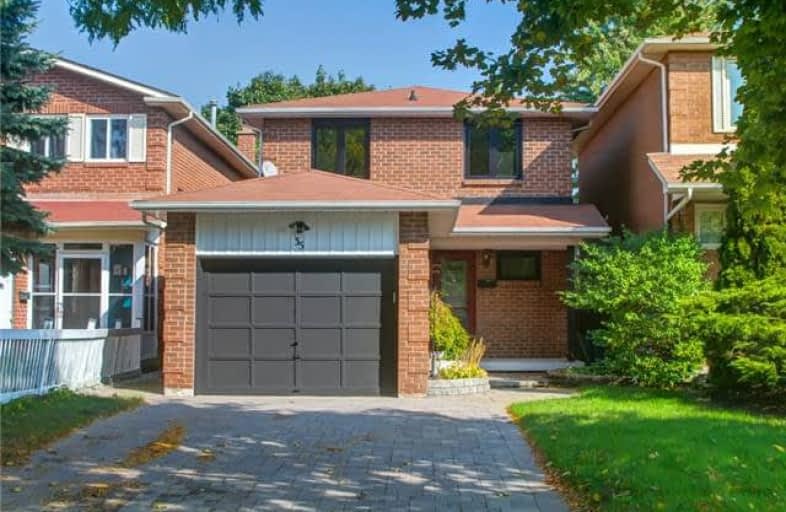
Video Tour

Highland Creek Public School
Elementary: Public
0.76 km
St Jean de Brebeuf Catholic School
Elementary: Catholic
1.54 km
John G Diefenbaker Public School
Elementary: Public
1.62 km
Morrish Public School
Elementary: Public
0.46 km
Cardinal Leger Catholic School
Elementary: Catholic
0.72 km
Military Trail Public School
Elementary: Public
1.21 km
Maplewood High School
Secondary: Public
3.58 km
St Mother Teresa Catholic Academy Secondary School
Secondary: Catholic
3.35 km
West Hill Collegiate Institute
Secondary: Public
1.71 km
Sir Oliver Mowat Collegiate Institute
Secondary: Public
3.41 km
St John Paul II Catholic Secondary School
Secondary: Catholic
1.36 km
Sir Wilfrid Laurier Collegiate Institute
Secondary: Public
4.90 km








