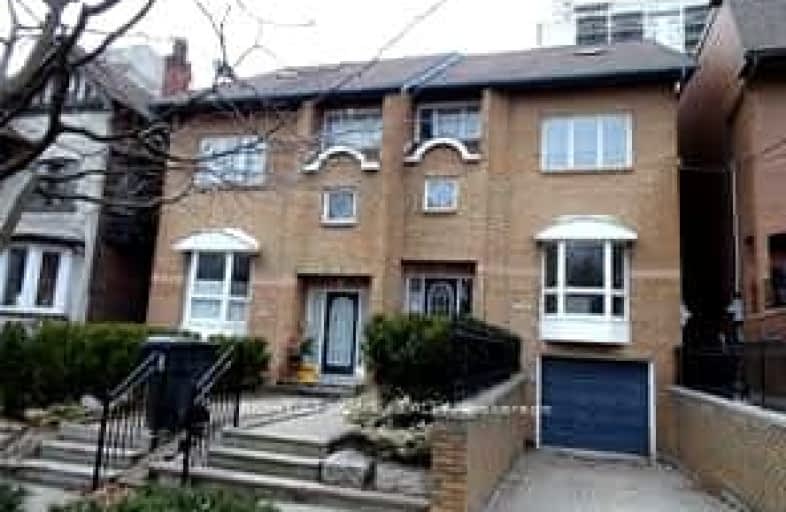Walker's Paradise
- Daily errands do not require a car.
92
/100
Excellent Transit
- Most errands can be accomplished by public transportation.
85
/100
Very Bikeable
- Most errands can be accomplished on bike.
84
/100

Holy Rosary Catholic School
Elementary: Catholic
0.16 km
Hillcrest Community School
Elementary: Public
0.80 km
Palmerston Avenue Junior Public School
Elementary: Public
1.87 km
Humewood Community School
Elementary: Public
1.30 km
Brown Junior Public School
Elementary: Public
0.86 km
Forest Hill Junior and Senior Public School
Elementary: Public
1.09 km
Msgr Fraser Orientation Centre
Secondary: Catholic
2.07 km
Msgr Fraser College (Alternate Study) Secondary School
Secondary: Catholic
2.02 km
Loretto College School
Secondary: Catholic
2.32 km
Forest Hill Collegiate Institute
Secondary: Public
2.07 km
Marshall McLuhan Catholic Secondary School
Secondary: Catholic
2.46 km
Central Technical School
Secondary: Public
2.55 km
-
Glen Edyth Drive Parkette
2 Edyth Crt, Toronto ON M8V 2P2 0.98km -
Forest Hill Road Park
179A Forest Hill Rd, Toronto ON 1.43km -
Jean Sibelius Square
Wells St and Kendal Ave, Toronto ON 1.61km
-
TD Bank Financial Group
1148 Yonge St ((NW corner at Marlborough Ave)), Toronto ON M4W 2M1 1.8km -
TD Bank Financial Group
1966 Yonge St (Imperial), Toronto ON M4S 1Z4 1.94km -
CIBC
333 Eglinton Ave W, Toronto ON M5N 1A1 2.08km














