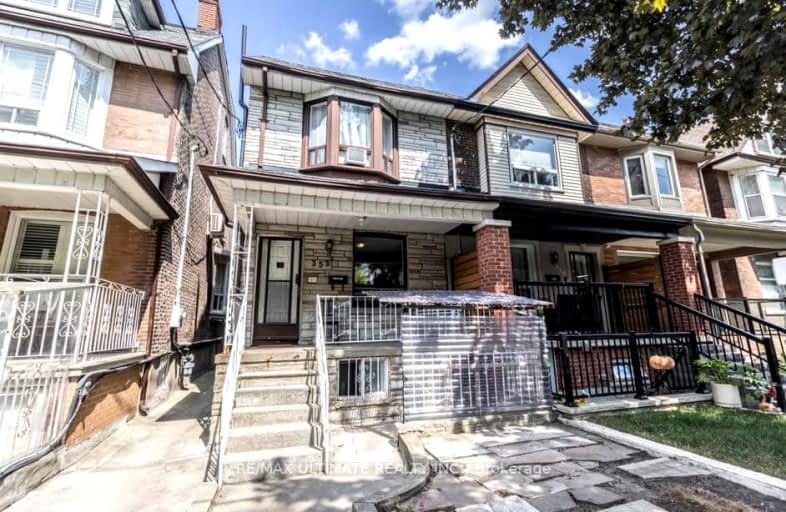Very Walkable
- Most errands can be accomplished on foot.
73
/100
Rider's Paradise
- Daily errands do not require a car.
92
/100
Biker's Paradise
- Daily errands do not require a car.
94
/100

Lucy McCormick Senior School
Elementary: Public
0.69 km
St Rita Catholic School
Elementary: Catholic
0.43 km
St Luigi Catholic School
Elementary: Catholic
0.20 km
Perth Avenue Junior Public School
Elementary: Public
0.17 km
École élémentaire Charles-Sauriol
Elementary: Public
0.53 km
Indian Road Crescent Junior Public School
Elementary: Public
0.71 km
Caring and Safe Schools LC4
Secondary: Public
1.29 km
ALPHA II Alternative School
Secondary: Public
1.45 km
ÉSC Saint-Frère-André
Secondary: Catholic
1.58 km
École secondaire Toronto Ouest
Secondary: Public
1.49 km
Bloor Collegiate Institute
Secondary: Public
1.31 km
Bishop Marrocco/Thomas Merton Catholic Secondary School
Secondary: Catholic
0.87 km


