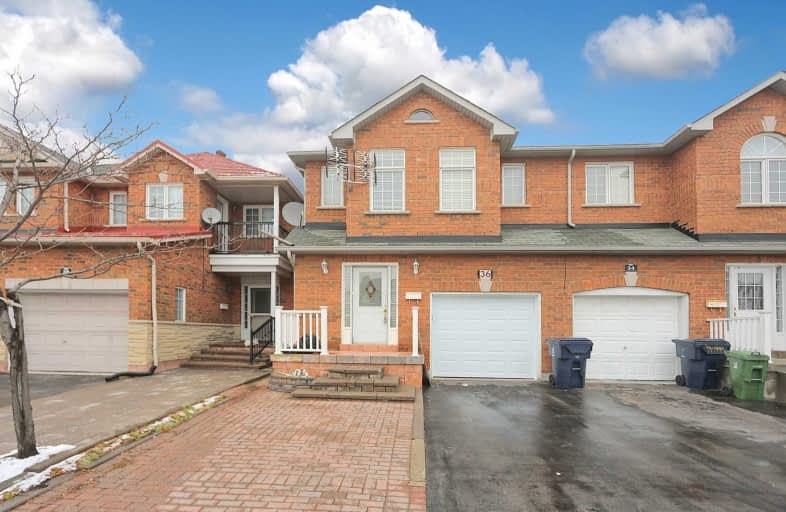
St Catherine of Siena Catholic Elementary School
Elementary: Catholic
1.77 km
Venerable John Merlini Catholic School
Elementary: Catholic
1.35 km
St Roch Catholic School
Elementary: Catholic
1.04 km
Humber Summit Middle School
Elementary: Public
1.42 km
Gracedale Public School
Elementary: Public
1.17 km
North Kipling Junior Middle School
Elementary: Public
1.97 km
Emery EdVance Secondary School
Secondary: Public
2.67 km
Thistletown Collegiate Institute
Secondary: Public
3.97 km
Woodbridge College
Secondary: Public
2.30 km
Emery Collegiate Institute
Secondary: Public
2.71 km
North Albion Collegiate Institute
Secondary: Public
2.39 km
Father Bressani Catholic High School
Secondary: Catholic
3.92 km



