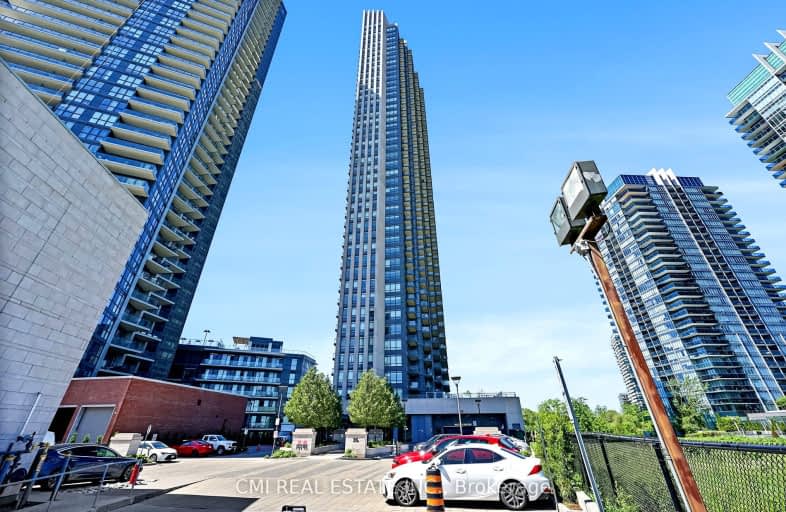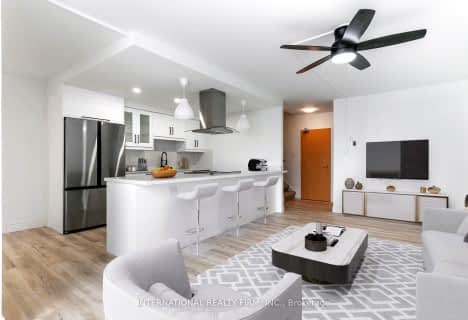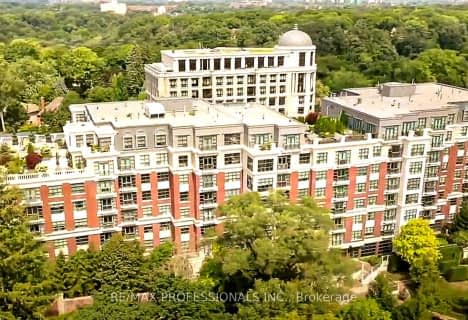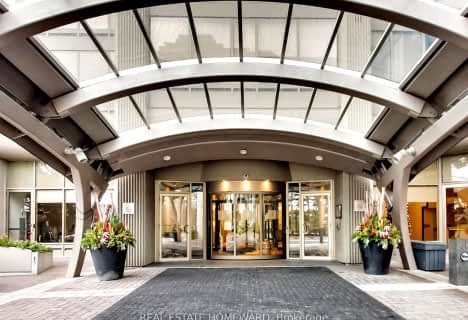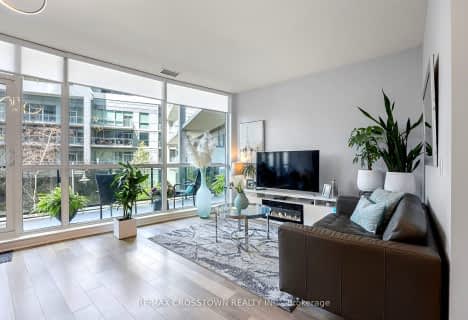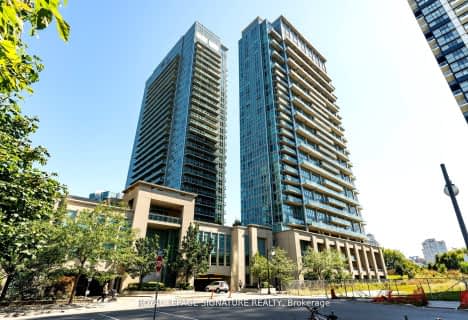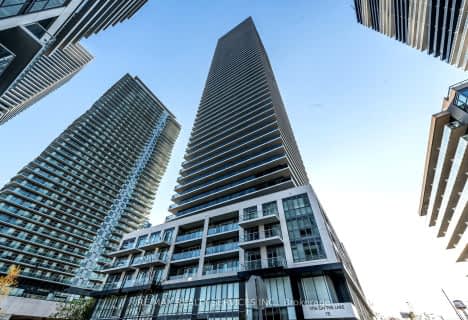Car-Dependent
- Most errands require a car.
Good Transit
- Some errands can be accomplished by public transportation.
Very Bikeable
- Most errands can be accomplished on bike.
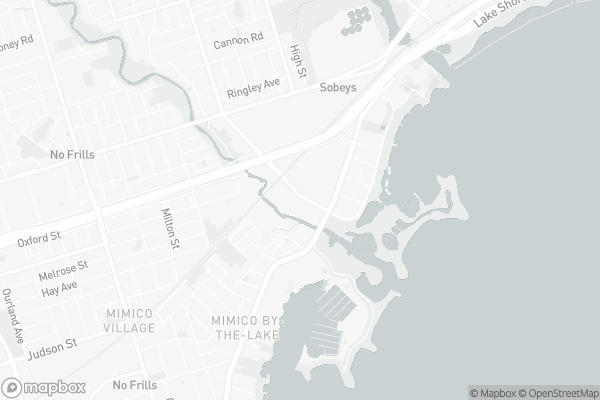
George R Gauld Junior School
Elementary: PublicÉtienne Brûlé Junior School
Elementary: PublicSt Mark Catholic School
Elementary: CatholicDavid Hornell Junior School
Elementary: PublicSt Leo Catholic School
Elementary: CatholicJohn English Junior Middle School
Elementary: PublicThe Student School
Secondary: PublicUrsula Franklin Academy
Secondary: PublicEtobicoke School of the Arts
Secondary: PublicWestern Technical & Commercial School
Secondary: PublicHumberside Collegiate Institute
Secondary: PublicBishop Allen Academy Catholic Secondary School
Secondary: Catholic-
Metro
2208 Lake Shore Boulevard West, Etobicoke 0.11km -
Rabba Fine Foods
2275 Lake Shore Boulevard West, Etobicoke 0.46km -
Rabba Fine Food
2125 Lake Shore Boulevard West, Toronto 0.54km
-
LCBO
2218 Lake Shore Boulevard West, Toronto 0.13km -
LCBO
125 The Queensway Bldg C, Etobicoke 0.7km -
The Wine Shop
125 The Queensway, Etobicoke 0.82km
-
Freshii
8 Park Lawn Road, Etobicoke 0.07km -
Panago Pizza
2224 Lake Shore Boulevard West, Etobicoke 0.11km -
Bento Sushi
2208 Lake Shore Boulevard West, Etobicoke 0.11km
-
Starbucks
2208 Lake Shore Boulevard West, Etobicoke 0.1km -
Tim Hortons
2189 Lake Shore Boulevard West, Etobicoke 0.25km -
Holo Tea & Cafe
LS5, 2183 Lake Shore Boulevard West, Etobicoke 0.26km
-
BMO Bank of Montreal
2194 Lake Shore Boulevard West, Etobicoke 0.18km -
Scotiabank
2196 Lake Shore Boulevard West, Etobicoke 0.19km -
TD Canada Trust Branch and ATM
2210 Lake Shore Boulevard West, Toronto 0.2km
-
Esso
2189 Lake Shore Boulevard West, Etobicoke 0.26km -
Circle K
2189 Lake Shore Boulevard West, Etobicoke 0.26km -
Circle K
250 The Queensway, Etobicoke 0.76km
-
F45 Training Humber Bay
36 Park Lawn Road Unit 2, Etobicoke 0km -
Orangetheory Fitness
6 Park Lawn Road, Etobicoke 0.08km -
onlythestrong Etobicoke
80 Park Lawn Road, Etobicoke 0.09km
-
Flora Voisey Park
Etobicoke 0.29km -
Flora Voisey Park
67 Yachters Lane, Etobicoke 0.29km -
Mutt Love
56 Annie Craig Drive, Toronto 0.44km
-
Toronto Public Library - Humber Bay Branch
200 Park Lawn Road, Etobicoke 0.94km -
Toronto Public Library - Mimico Centennial Branch
47 Station Road, Toronto 1.29km -
Toronto Public Library - Swansea Memorial Branch
95 Lavinia Avenue, Toronto 2.7km
-
Renovo Skin & Body Care Clinic - Toronto
36 Park Lawn Road Unit 6, Etobicoke 0km -
Akron Medical Centre
2318 Lake Shore Boulevard West, Etobicoke 0.75km -
Fogaszat
523 The Queensway, Etobicoke 0.8km
-
Shoppers Drug Mart
2206 Lake Shore Boulevard West, Toronto 0.15km -
Humber Bay Compounding Pharmacy
2240 Lake Shore Boulevard West #107, Etobicoke 0.3km -
Pharmasave
Canada 0.4km
-
Westlake Village
2196-2222 Lake Shore Boulevard West, Toronto 0.14km -
Rockwood plaza
30 Shore Breeze Drive, Toronto 0.3km -
Loulou
80 Marine Parade Drive, Etobicoke 0.58km
-
Cineplex Cinemas Queensway & VIP
1025 The Queensway, Etobicoke 2.55km -
Kingsway Theatre
3030 Bloor Street West, Etobicoke 3.49km -
Revue Cinema
400 Roncesvalles Avenue, Toronto 4.01km
-
Scaddabush Italian Kitchen & Bar Mimico
122 Marine Parade Drive, Toronto 0.48km -
Siempre L'5
80 Marine Parade Drive, Etobicoke 0.58km -
Firkin on the Bay
68 Marine Parade Drive, Toronto 0.62km
- 1 bath
- 1 bed
- 700 sqft
1414-105 The Queensway Street, Toronto, Ontario • M6S 5B5 • High Park-Swansea
- 2 bath
- 2 bed
- 700 sqft
2912-1926 Lake Shore Boulevard West, Toronto, Ontario • M6S 1A1 • High Park-Swansea
- 1 bath
- 1 bed
- 600 sqft
2221-30 Lake Shore Boulevard West, Toronto, Ontario • M8V 0J1 • Mimico
