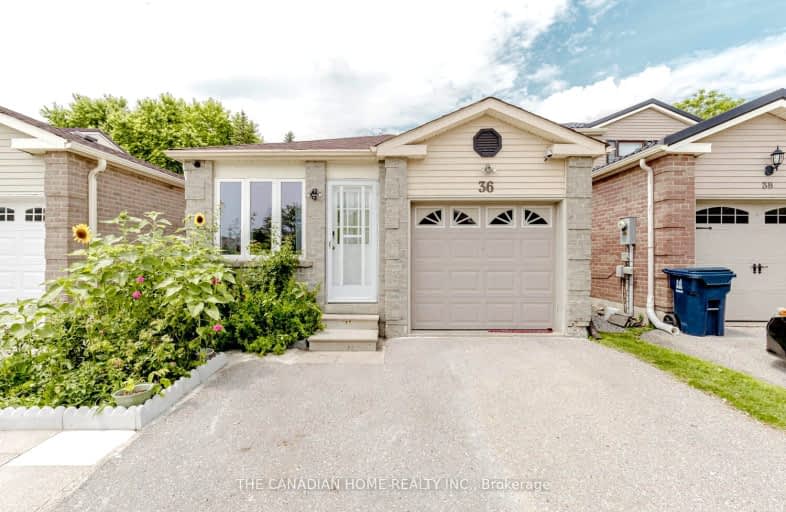Somewhat Walkable
- Some errands can be accomplished on foot.
Excellent Transit
- Most errands can be accomplished by public transportation.
Somewhat Bikeable
- Most errands require a car.

St Gabriel Lalemant Catholic School
Elementary: CatholicSacred Heart Catholic School
Elementary: CatholicSt Columba Catholic School
Elementary: CatholicGrey Owl Junior Public School
Elementary: PublicAlexander Stirling Public School
Elementary: PublicMary Shadd Public School
Elementary: PublicSt Mother Teresa Catholic Academy Secondary School
Secondary: CatholicWest Hill Collegiate Institute
Secondary: PublicWoburn Collegiate Institute
Secondary: PublicAlbert Campbell Collegiate Institute
Secondary: PublicLester B Pearson Collegiate Institute
Secondary: PublicSt John Paul II Catholic Secondary School
Secondary: Catholic-
Rouge National Urban Park
Zoo Rd, Toronto ON M1B 5W8 3.9km -
Adam's Park
2 Rozell Rd, Toronto ON 6.28km -
Birkdale Ravine
1100 Brimley Rd, Scarborough ON M1P 3X9 6.45km
-
CIBC
7021 Markham Rd (at Steeles Ave. E), Markham ON L3S 0C2 3.88km -
TD Bank Financial Group
1900 Ellesmere Rd (Ellesmere and Bellamy), Scarborough ON M1H 2V6 4.51km -
CIBC
510 Copper Creek Dr (Donald Cousins Parkway), Markham ON L6B 0S1 6.49km
- 4 bath
- 3 bed
- 2000 sqft
27 Gaslight Crescent, Toronto, Ontario • M1C 3W5 • Highland Creek
- 4 bath
- 3 bed
107 Spring Forest Square, Toronto, Ontario • M1S 4W7 • Agincourt South-Malvern West
- 2 bath
- 3 bed
27 Glenstroke Drive, Toronto, Ontario • M1S 3A1 • Agincourt South-Malvern West














