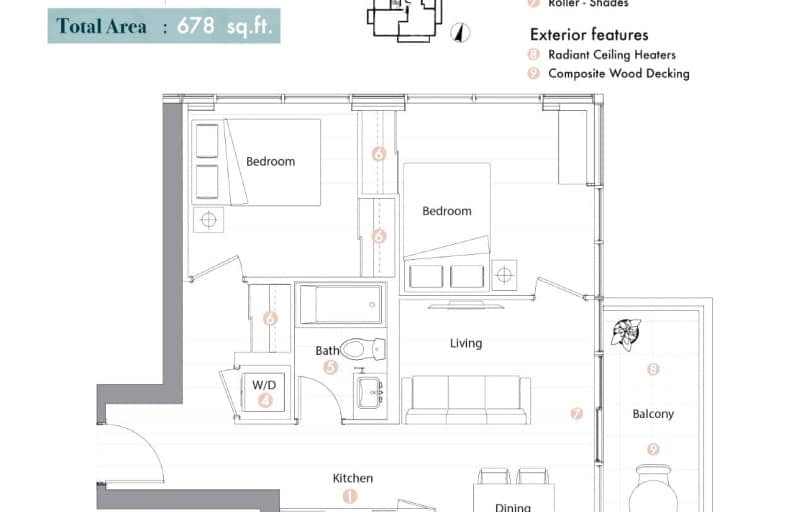Walker's Paradise
- Daily errands do not require a car.
Rider's Paradise
- Daily errands do not require a car.
Biker's Paradise
- Daily errands do not require a car.

Downtown Vocal Music Academy of Toronto
Elementary: PublicALPHA Alternative Junior School
Elementary: PublicBeverley School
Elementary: PublicOgden Junior Public School
Elementary: PublicOrde Street Public School
Elementary: PublicRyerson Community School Junior Senior
Elementary: PublicSt Michael's Choir (Sr) School
Secondary: CatholicOasis Alternative
Secondary: PublicCity School
Secondary: PublicSubway Academy II
Secondary: PublicHeydon Park Secondary School
Secondary: PublicContact Alternative School
Secondary: Public-
Roundhouse Park
255 Bremner Blvd (at Lower Simcoe St), Toronto ON M5V 3M9 0.83km -
HTO Park
339 Queens Quay W (at Rees St.), Toronto ON M5V 1A2 1.18km -
Berczy Park
35 Wellington St E, Toronto ON M5E 1C6 1.33km
-
RBC Royal Bank
436 King St W (at Spadina Ave), Toronto ON M5V 1K3 0.33km -
RBC Royal Bank
155 Wellington St W (at Simcoe St.), Toronto ON M5V 3K7 0.53km -
BMO Bank of Montreal
100 King St W (at Bay St), Toronto ON M5X 1A3 0.83km
- 2 bath
- 2 bed
- 700 sqft
1601-15 Queens Quay East, Toronto, Ontario • M5E 0C5 • Waterfront Communities C08
- 2 bath
- 2 bed
- 700 sqft
3302-295 Adelaide Street West, Toronto, Ontario • M5V 0L4 • Waterfront Communities C01
- 3 bath
- 2 bed
- 800 sqft
5502-197 Yonge Street, Toronto, Ontario • M5B 1M4 • Church-Yonge Corridor
- 2 bath
- 2 bed
- 600 sqft
2101-7 Grenville Street, Toronto, Ontario • M4Y 1W9 • Bay Street Corridor
- 2 bath
- 2 bed
- 600 sqft
503-3 Gloucester Street, Toronto, Ontario • M4Y 0C6 • Church-Yonge Corridor
- 1 bath
- 2 bed
- 700 sqft
207-3 Market Street, Toronto, Ontario • M5E 0A3 • Waterfront Communities C08
- 1 bath
- 2 bed
- 700 sqft
530-461 Adelaide Street, Toronto, Ontario • M5V 0L6 • Waterfront Communities C01
- 2 bath
- 2 bed
- 600 sqft
3907-38 Widmer Street, Toronto, Ontario • M5V 0P7 • Waterfront Communities C01
- — bath
- — bed
- — sqft
608-543 Richmond Street West, Toronto, Ontario • M5V 1Y6 • Waterfront Communities C01
- 1 bath
- 2 bed
- 600 sqft
4101-38 Widmer Street, Toronto, Ontario • M5V 2E9 • Waterfront Communities C01
- — bath
- — bed
- — sqft
536-543 Richmond Street West, Toronto, Ontario • M5V 1Y6 • Waterfront Communities C01














