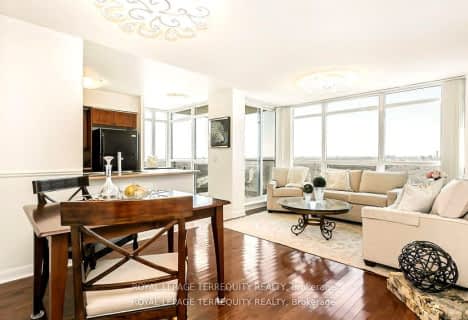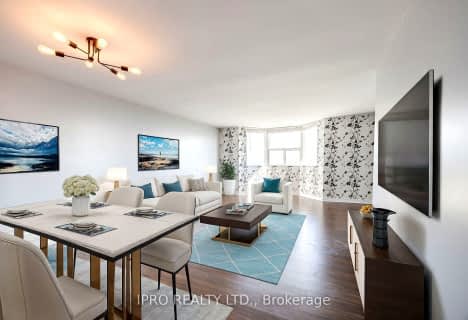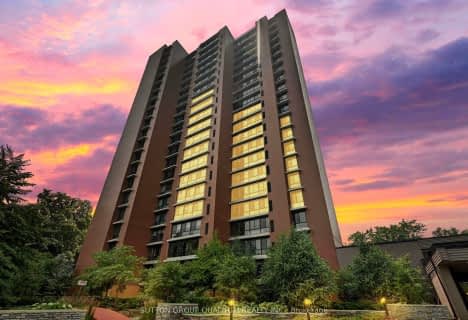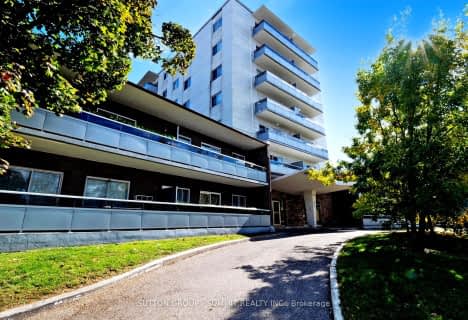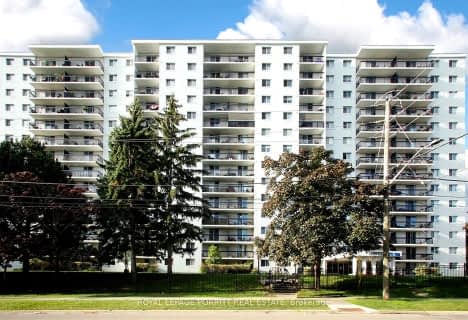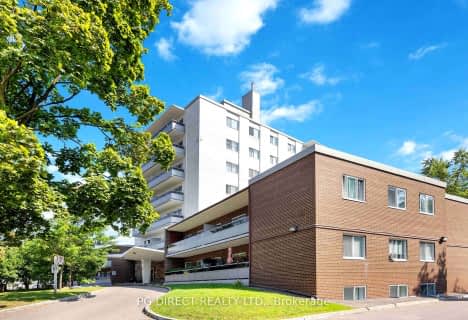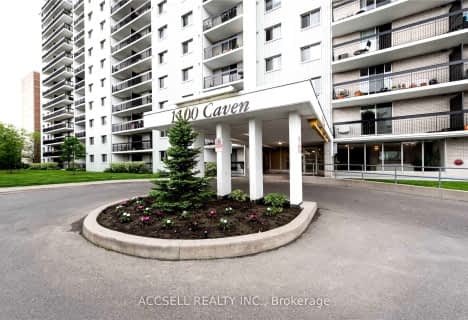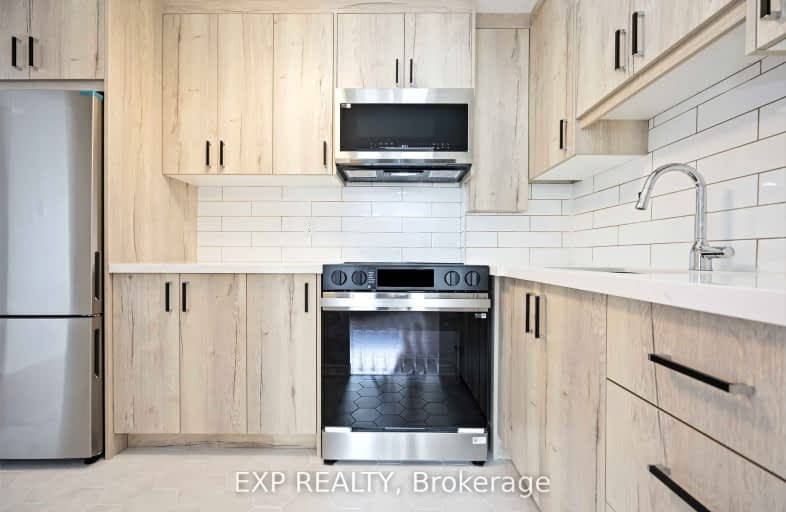
Somewhat Walkable
- Some errands can be accomplished on foot.
Good Transit
- Some errands can be accomplished by public transportation.
Very Bikeable
- Most errands can be accomplished on bike.
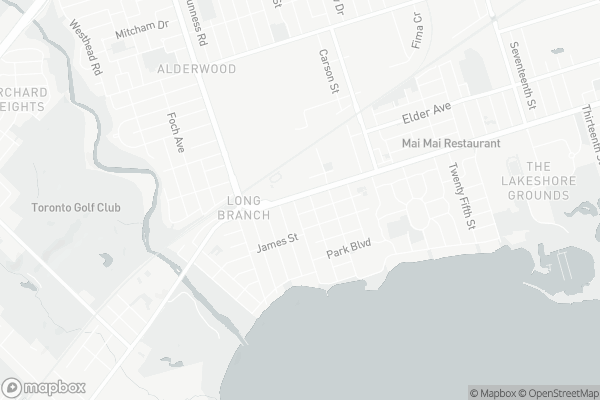
École intermédiaire École élémentaire Micheline-Saint-Cyr
Elementary: PublicSt Josaphat Catholic School
Elementary: CatholicTwentieth Street Junior School
Elementary: PublicChrist the King Catholic School
Elementary: CatholicSir Adam Beck Junior School
Elementary: PublicJames S Bell Junior Middle School
Elementary: PublicPeel Alternative South
Secondary: PublicPeel Alternative South ISR
Secondary: PublicSt Paul Secondary School
Secondary: CatholicLakeshore Collegiate Institute
Secondary: PublicGordon Graydon Memorial Secondary School
Secondary: PublicFather John Redmond Catholic Secondary School
Secondary: Catholic-
Farm Boy
841 Brown's Line, Etobicoke 2.04km -
Rabba Fine Foods
3089 Lake Shore Boulevard West, Etobicoke 2.05km -
7 Sisters Food Mart
2863 Lake Shore Boulevard West, Etobicoke 2.85km
-
The Beer Store
1-3560 Lake Shore Boulevard West, Etobicoke 0.27km -
LCBO
3730 Lake Shore Boulevard West, Etobicoke 0.34km -
Vintage Vines
1169 Lakeshore Road East, Mississauga 2.15km
-
Southside Johnny's Bar and Grill
3653 Lake Shore Boulevard West, Etobicoke 0.03km -
Pulcinella Ristorante & Wine Bar
3687 Lake Shore Boulevard West, Etobicoke 0.12km -
Mr.Sub
3693 Lake Shore Boulevard West, Etobicoke 0.13km
-
Starbucks
3559 Lake Shore Boulevard West Unit 5, Etobicoke 0.26km -
Fair Grounds Organic Café & Roastery
3785 Lake Shore Boulevard West, Etobicoke 0.44km -
The Happy Bakers
3469 Lake Shore Boulevard West, Toronto 0.55km
-
RBC Royal Bank
3609 Lake Shore Boulevard West, Toronto 0.09km -
TD Canada Trust Branch and ATM
3569 Lake Shore Boulevard West, Toronto 0.22km -
Moya Financial Credit Union
747 Brown's Line, Etobicoke 1.85km
-
Pioneer Energy
198 Brown's Line, Etobicoke 0.69km -
Shell
435 Brown's Line, Etobicoke 1.18km -
Malfaras Automotive
500 Brown's Line, Etobicoke 1.34km
-
Tyson Boxing and Fitness
3531 Lake Shore Boulevard West, Etobicoke 0.3km -
F45 Training Long Branch TO
3773 Lake Shore Boulevard West, Etobicoke 0.4km -
Live Active
3453 Lake Shore Boulevard West, Etobicoke 0.58km
-
Syd Cole Park
60 Eastwood Park Gardens, Etobicoke 0.27km -
Brown's Line - Lakeshore Parkette
Etobicoke 0.39km -
Brown's Line - Lakeshore Parkette
Brown's Line, Toronto 0.4km
-
Toronto Public Library - Long Branch Branch
3500 Lake Shore Boulevard West, Toronto 0.45km -
Toronto Public Library - Alderwood Branch
2 Orianna Drive, Etobicoke 1.25km -
Toronto Public Library - New Toronto Branch
110 Eleventh Street, Toronto 2.22km
-
The Medi-Collective - Lakeshore
3590 Lake Shore Boulevard West, Etobicoke 0.16km -
The Institute of Human Mechanics - Etobicoke
230 Brown's Line, Etobicoke 0.78km -
Metroradiology
230 Brown's Line, Etobicoke 0.78km
-
Rexall
3701 Lake Shore Boulevard West, Etobicoke 0.17km -
Shoppers Drug Mart
3730 Lake Shore Boulevard West Unit 102, Etobicoke 0.35km -
Enhanced Care Medical Clinic - Etobicoke
3857 Lake Shore Boulevard West, Toronto 0.78km
-
Alderwood Plaza
847 Brown's Line, Etobicoke 2.06km -
Dixie Outlet Mall
1250 South Service Road, Mississauga 2.56km -
Ever New
Unit #1869A, CF Sherway Gardens, 25 The West Mall, Etobicoke 2.62km
-
Cineplex Cinemas Queensway & VIP
1025 The Queensway, Etobicoke 3.5km -
Kingsway Theatre
3030 Bloor Street West, Etobicoke 6.28km
-
Southside Johnny's Bar and Grill
3653 Lake Shore Boulevard West, Etobicoke 0.03km -
Pulcinella Ristorante & Wine Bar
3687 Lake Shore Boulevard West, Etobicoke 0.12km -
Bar Mario
Canada 0.13km
More about this building
View 3621 Lake Shore Boulevard West, Toronto



