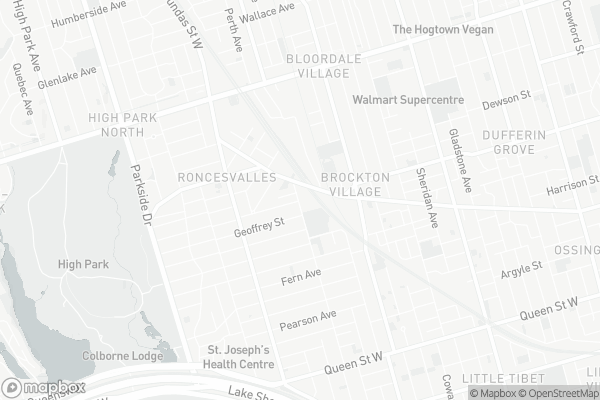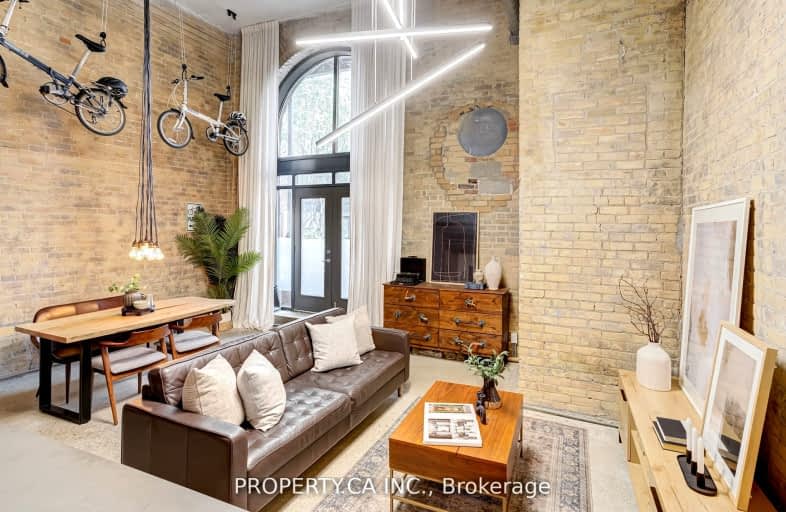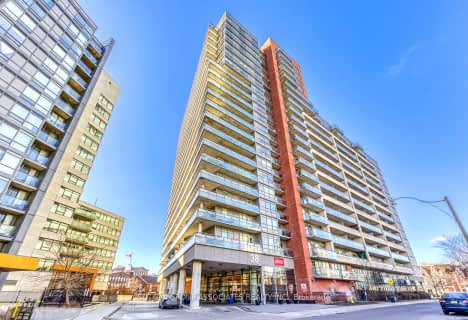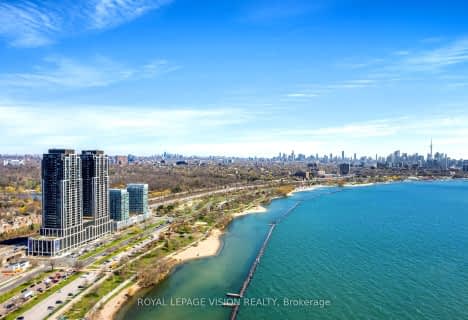Very Walkable
- Most errands can be accomplished on foot.
Rider's Paradise
- Daily errands do not require a car.
Biker's Paradise
- Daily errands do not require a car.

École élémentaire Toronto Ouest
Elementary: PublicÉIC Saint-Frère-André
Elementary: CatholicBrock Public School
Elementary: PublicSt Vincent de Paul Catholic School
Elementary: CatholicHoward Junior Public School
Elementary: PublicFern Avenue Junior and Senior Public School
Elementary: PublicCaring and Safe Schools LC4
Secondary: PublicALPHA II Alternative School
Secondary: PublicÉSC Saint-Frère-André
Secondary: CatholicÉcole secondaire Toronto Ouest
Secondary: PublicBloor Collegiate Institute
Secondary: PublicBishop Marrocco/Thomas Merton Catholic Secondary School
Secondary: Catholic-
Cafe Pho Nho
2060 Dundas Street W, Toronto, ON M6R 1W9 0.33km -
Blue Bird Bar
2072 Dundas Street W, Toronto, ON M6R 1W9 0.36km -
BSMT254
254 Lansdowne Avenue, Toronto, ON M6H 3X9 0.39km
-
Fantail
333 Roncesvalles Avenue, Toronto, ON M6R 2M8 0.43km -
Mabel's Bakery
323 Roncesvalles Avenue, Toronto, ON M6R 2M6 0.43km -
I Deal Coffee
221 Sorauren Avenue, Toronto, ON M6R 2G1 0.43km
-
Auxiliary Crossfit
213 Sterling Road, Suite 109, Toronto, ON M6R 2B2 0.61km -
Quest Health & Performance
231 Wallace Avenue, Toronto, ON M6H 1V5 1.31km -
Academy of Lions
1083 Dundas Street W, Toronto, ON M6J 1W9 2.09km
-
Margis Pharmacy
38 Howard Park Avenue, Toronto, ON M6R 0A5 0.45km -
Drugstore Pharmacy
2280 Dundas Street W, Toronto, ON M6R 1X3 0.7km -
Guardian Pharmacy
137 Roncesvalles Avenue, Toronto, ON M6R 2L2 0.77km
-
Cafe Pho Nho
2060 Dundas Street W, Toronto, ON M6R 1W9 0.33km -
The Commoner
2067 Dundas Street W, Toronto, ON M6R 0.33km -
Town Wings
258 Lansdowne Avenue, Toronto, ON M6H 3X9 0.39km
-
Dufferin Mall
900 Dufferin Street, Toronto, ON M6H 4A9 1.05km -
Parkdale Village Bia
1313 Queen St W, Toronto, ON M6K 1L8 1.36km -
Galleria Shopping Centre
1245 Dupont Street, Toronto, ON M6H 2A6 1.96km
-
Peter's No Frills
222 Lansdowne Avenue, Toronto, ON M6K 3C6 0.36km -
Garden Milk & Variety
301 Roncesvalles Avenue, Toronto, ON M6R 2M6 0.43km -
Sobeys
199 Roncesvalles Avenue, Toronto, ON M6R 2L5 0.6km
-
The Beer Store - Dundas and Roncesvalles
2135 Dundas St W, Toronto, ON M6R 1X4 0.49km -
LCBO - Roncesvalles
2290 Dundas Street W, Toronto, ON M6R 1X4 0.77km -
4th and 7
1211 Bloor Street W, Toronto, ON M6H 1N4 1.05km
-
Bento's Auto & Tire Centre
2000 Dundas Street W, Toronto, ON M6R 1W6 0.2km -
Jacinto's Car Wash
2010 Dundas Street W, Toronto, ON M6R 1W6 0.25km -
Ultramar
1762 Dundas Street W, Toronto, ON M6K 1V6 0.36km
-
Revue Cinema
400 Roncesvalles Ave, Toronto, ON M6R 2M9 0.53km -
Theatre Gargantua
55 Sudbury Street, Toronto, ON M6J 3S7 2.09km -
The Royal Cinema
608 College Street, Toronto, ON M6G 1A1 2.5km
-
High Park Public Library
228 Roncesvalles Ave, Toronto, ON M6R 2L7 0.64km -
Toronto Public Library
1303 Queen Street W, Toronto, ON M6K 1L6 1.39km -
Toronto Public Library
1101 Bloor Street W, Toronto, ON M6H 1M7 1.4km
-
St Joseph's Health Centre
30 The Queensway, Toronto, ON M6R 1B5 1.16km -
Toronto Rehabilitation Institute
130 Av Dunn, Toronto, ON M6K 2R6 1.92km -
Toronto Western Hospital
399 Bathurst Street, Toronto, ON M5T 3.18km
-
MacGregor Playground
346 Lansdowne Ave, Toronto ON M6H 1C4 0.45km -
High Park
1873 Bloor St W (at Parkside Dr), Toronto ON M6R 2Z3 1.69km -
Perth Square Park
350 Perth Ave (at Dupont St.), Toronto ON 1.66km
-
TD Bank Financial Group
382 Roncesvalles Ave (at Marmaduke Ave.), Toronto ON M6R 2M9 0.51km -
TD Bank Financial Group
1435 Queen St W (at Jameson Ave.), Toronto ON M6R 1A1 1.25km -
BMO Bank of Montreal
1102 Dundas St W (at Roxton Rd.), Toronto ON M6J 1X2 2.01km
- 2 bath
- 3 bed
- 1000 sqft
Lph03-270 Dufferin Street, Toronto, Ontario • M6K 0H8 • South Parkdale
- 2 bath
- 2 bed
- 1200 sqft
304-152 Annette Street, Toronto, Ontario • M6P 1P4 • Junction Area
- 3 bath
- 3 bed
- 1800 sqft
03-662 Bathurst Street, Toronto, Ontario • M5S 2R3 • Palmerston-Little Italy
- 3 bath
- 3 bed
- 1800 sqft
202-384 Sunnyside Avenue, Toronto, Ontario • M6R 2S1 • High Park-Swansea
- 2 bath
- 2 bed
- 1000 sqft
3712-1928 Lake Shore Boulevard West, Toronto, Ontario • M6S 0B1 • South Parkdale
- 3 bath
- 2 bed
- 900 sqft
2607-1928 Lakeshore Road West, Toronto, Ontario • M6S 1A1 • South Parkdale
- 2 bath
- 2 bed
- 1400 sqft
1607-2045 Lake Shore Boulevard West, Toronto, Ontario • M8V 2Z6 • Mimico
- 2 bath
- 3 bed
- 1000 sqft
1512-100 Quebec Avenue, Toronto, Ontario • M6P 4B8 • High Park North




















