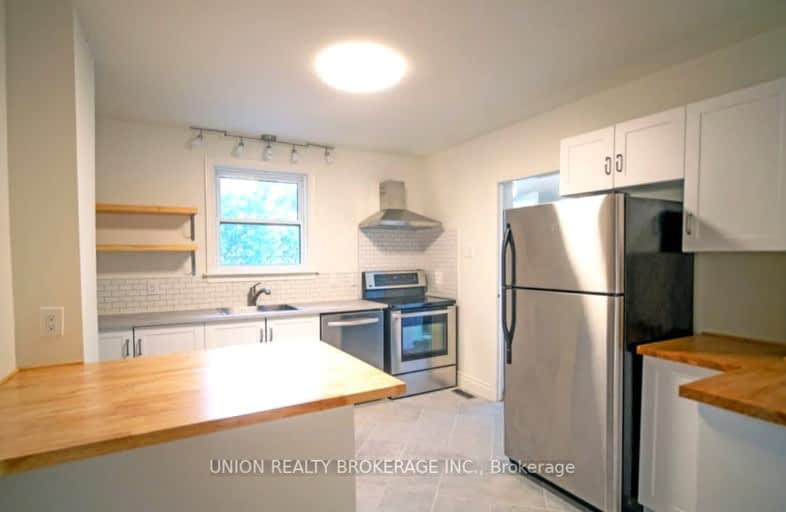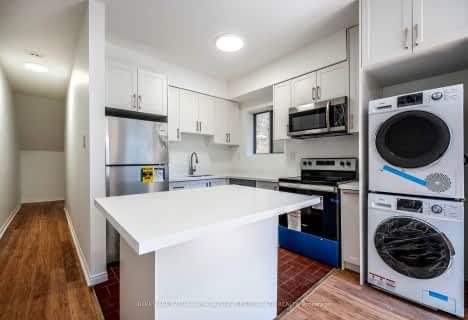Walker's Paradise
- Daily errands do not require a car.
Excellent Transit
- Most errands can be accomplished by public transportation.
Biker's Paradise
- Daily errands do not require a car.

Beaches Alternative Junior School
Elementary: PublicWilliam J McCordic School
Elementary: PublicKimberley Junior Public School
Elementary: PublicSt Nicholas Catholic School
Elementary: CatholicGledhill Junior Public School
Elementary: PublicSecord Elementary School
Elementary: PublicEast York Alternative Secondary School
Secondary: PublicNotre Dame Catholic High School
Secondary: CatholicMonarch Park Collegiate Institute
Secondary: PublicNeil McNeil High School
Secondary: CatholicEast York Collegiate Institute
Secondary: PublicMalvern Collegiate Institute
Secondary: Public-
Pentagram Bar & Grill
2575 Danforth Avenue, Toronto, ON M4C 1L5 0.3km -
Edie's Place Bar & Cafe
2100 Danforth Avenue, Toronto, ON M4C 1J9 0.88km -
Firkin On Danforth
2057B Danforth Avenue E, Toronto, ON M4C 1J8 1km
-
Pavillion Pastries Cafe
2554 Danforth Avenue, Toronto, ON M4C 1L4 0.28km -
Tim Hortons
2575 Danforth Ave, Toronto, ON M4C 1L5 0.31km -
Press Books, Coffee and Vinyl
2442 Danforth Avenue, Toronto, ON M4C 1K9 0.33km
-
Shoppers Drug Mart
2494 Danforth Avenue, Toronto, ON M4C 1K9 0.27km -
Main Drug Mart
2772 Av Danforth, Toronto, ON M4C 1L7 0.5km -
Drugstore Pharmacy In Valumart
985 Woodbine Avenue, Toronto, ON M4C 4B8 0.88km
-
KFC
2500 Danforth Avenue, Toronto, ON M4C 1L2 0.24km -
A-1 Submarine
2558 Av Danforth, Toronto, ON M4C 1L3 0.24km -
Sultan Shawarma & Falafel
2558 Danforth Avenue, Toronto, ON M4C 1L3 0.26km
-
Shoppers World
3003 Danforth Avenue, East York, ON M4C 1M9 1.16km -
Beach Mall
1971 Queen Street E, Toronto, ON M4L 1H9 2.33km -
Eglinton Square
1 Eglinton Square, Toronto, ON M1L 2K1 3.61km
-
Sobeys
2451 Danforth Avenue, Toronto, ON M4C 1L1 0.33km -
Vincenzo Supermarket
2406 Danforth Ave, Toronto, ON M4C 1K7 0.37km -
Choo's Garden Supermarket
2134 Danforth Ave, Toronto, ON M4C 1J9 0.82km
-
Beer & Liquor Delivery Service Toronto
Toronto, ON 0.35km -
LCBO - Coxwell
1009 Coxwell Avenue, East York, ON M4C 3G4 2.18km -
LCBO - The Beach
1986 Queen Street E, Toronto, ON M4E 1E5 2.27km
-
Toronto Honda
2300 Danforth Ave, Toronto, ON M4C 1K6 0.54km -
Petro-Canada
2265 Danforth Ave, Toronto, ON M4C 1K5 0.59km -
Main Auto Repair
222 Main Street, Toronto, ON M4E 2W1 0.64km
-
Fox Theatre
2236 Queen St E, Toronto, ON M4E 1G2 2.33km -
Alliance Cinemas The Beach
1651 Queen Street E, Toronto, ON M4L 1G5 2.79km -
Funspree
Toronto, ON M4M 3A7 3.46km
-
Dawes Road Library
416 Dawes Road, Toronto, ON M4B 2E8 1.3km -
Danforth/Coxwell Library
1675 Danforth Avenue, Toronto, ON M4C 5P2 1.65km -
S. Walter Stewart Library
170 Memorial Park Ave, Toronto, ON M4J 2K5 2.15km
-
Michael Garron Hospital
825 Coxwell Avenue, East York, ON M4C 3E7 1.75km -
Providence Healthcare
3276 Saint Clair Avenue E, Toronto, ON M1L 1W1 2.78km -
Bridgepoint Health
1 Bridgepoint Drive, Toronto, ON M4M 2B5 4.99km
-
Taylor Creek Park
200 Dawes Rd (at Crescent Town Rd.), Toronto ON M4C 5M8 0.74km -
Kew Gardens
2075 Queen St E (btwn Waverly Rd. & Lee Ave.), Toronto ON M4L 1J1 2.38km -
Charles Sauriol Conservation Reserve
2.84km
-
TD Bank Financial Group
991 Pape Ave (at Floyd Ave.), Toronto ON M4K 3V6 3.6km -
RBC Royal Bank
65 Overlea Blvd, Toronto ON M4H 1P1 3.71km -
TD Bank Financial Group
2020 Eglinton Ave E, Scarborough ON M1L 2M6 4.62km
- 1 bath
- 2 bed
- 700 sqft
Upper-107 Lamb Avenue, Toronto, Ontario • M4J 4M5 • Greenwood-Coxwell
- 3 bath
- 4 bed
- 2000 sqft
Upper-22 Goulden Crescent, Toronto, Ontario • M1L 0A8 • Clairlea-Birchmount














