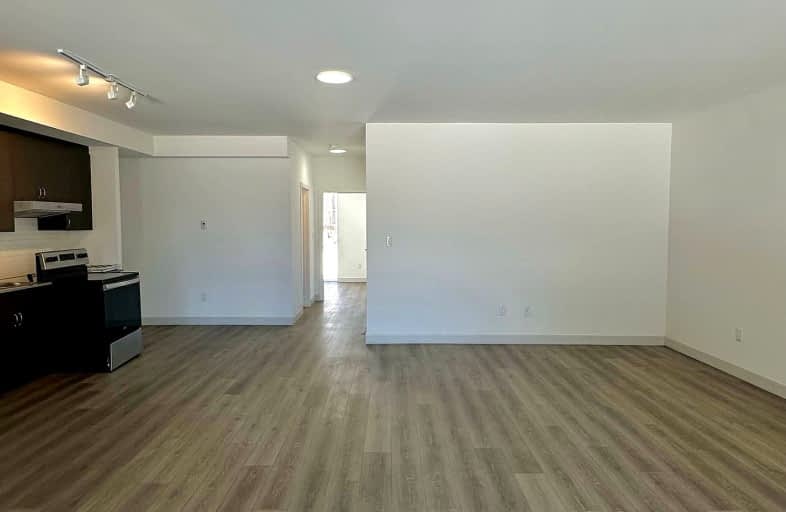Somewhat Walkable
- Some errands can be accomplished on foot.
Good Transit
- Some errands can be accomplished by public transportation.
Somewhat Bikeable
- Most errands require a car.

Lynngate Junior Public School
Elementary: PublicAgincourt Junior Public School
Elementary: PublicInglewood Heights Junior Public School
Elementary: PublicTam O'Shanter Junior Public School
Elementary: PublicGlamorgan Junior Public School
Elementary: PublicEllesmere-Statton Public School
Elementary: PublicParkview Alternative School
Secondary: PublicSir William Osler High School
Secondary: PublicBendale Business & Technical Institute
Secondary: PublicWinston Churchill Collegiate Institute
Secondary: PublicStephen Leacock Collegiate Institute
Secondary: PublicAgincourt Collegiate Institute
Secondary: Public-
Wishing Well Park
Scarborough ON 2.43km -
Havendale Park
Havendale, Scarborough ON 2.68km -
Bridlewood Park
445 Huntingwood Dr (btwn Pharmacy Ave. & Warden Ave.), Toronto ON M1W 1G3 2.79km
-
TD Bank Financial Group
26 William Kitchen Rd (at Kennedy Rd), Scarborough ON M1P 5B7 0.35km -
Scotiabank
2154 Lawrence Ave E (Birchmount & Lawrence), Toronto ON M1R 3A8 2.66km -
TD Bank
2135 Victoria Park Ave (at Ellesmere Avenue), Scarborough ON M1R 0G1 2.78km
For Rent
More about this building
View 37 Antrim Crescent, Toronto- 2 bath
- 2 bed
- 800 sqft
815-181 Village Green Square, Toronto, Ontario • M1S 0K6 • Agincourt South-Malvern West
- 2 bath
- 2 bed
- 800 sqft
208-3220 Sheppard Avenue East, Toronto, Ontario • M1T 0B7 • Tam O'Shanter-Sullivan
- 2 bath
- 2 bed
- 1200 sqft
3705-125 Village Green Square, Toronto, Ontario • M1S 0G3 • Agincourt South-Malvern West
- 1 bath
- 2 bed
- 600 sqft
1120-181 Village Green Square, Toronto, Ontario • M1S 0K6 • Agincourt South-Malvern West
- — bath
- — bed
- — sqft
1810-2365 Kennedy Road, Toronto, Ontario • M1T 3S6 • Agincourt South-Malvern West
- 2 bath
- 2 bed
- 600 sqft
1107-195 Bonis Avenue, Toronto, Ontario • M1T 3W6 • Tam O'Shanter-Sullivan













