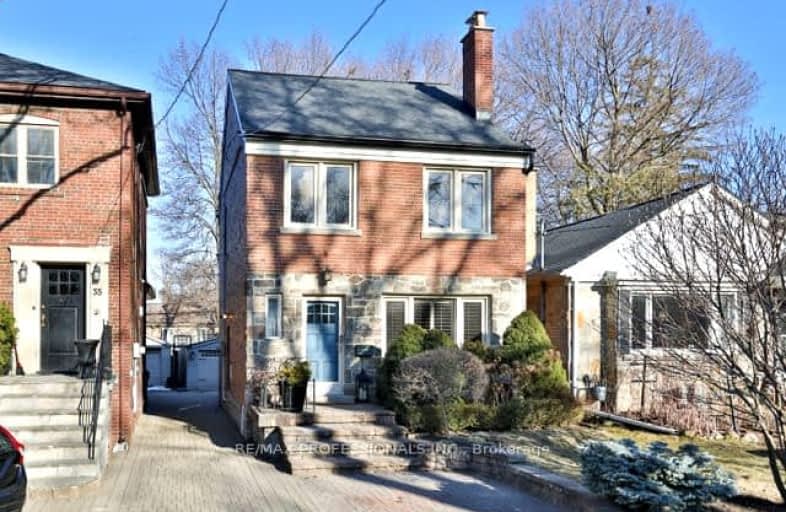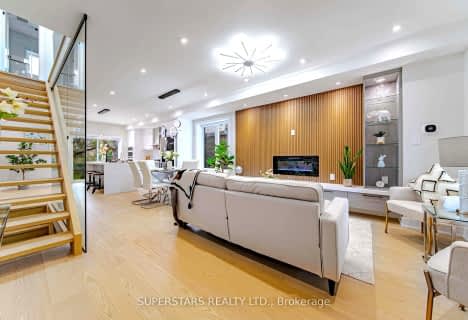Walker's Paradise
- Daily errands do not require a car.
Excellent Transit
- Most errands can be accomplished by public transportation.
Very Bikeable
- Most errands can be accomplished on bike.

Sunnylea Junior School
Elementary: PublicÉÉC Sainte-Marguerite-d'Youville
Elementary: CatholicIslington Junior Middle School
Elementary: PublicLambton Kingsway Junior Middle School
Elementary: PublicNorseman Junior Middle School
Elementary: PublicOur Lady of Sorrows Catholic School
Elementary: CatholicFrank Oke Secondary School
Secondary: PublicRunnymede Collegiate Institute
Secondary: PublicEtobicoke School of the Arts
Secondary: PublicEtobicoke Collegiate Institute
Secondary: PublicWestern Technical & Commercial School
Secondary: PublicBishop Allen Academy Catholic Secondary School
Secondary: Catholic-
Park Lawn Park
Pk Lawn Rd, Etobicoke ON M8Y 4B6 1.5km -
Willard Gardens Parkette
55 Mayfield Rd, Toronto ON M6S 1K4 2.49km -
Rennie Park
1 Rennie Ter, Toronto ON M6S 4Z9 3km
-
TD Bank Financial Group
1048 Islington Ave, Etobicoke ON M8Z 6A4 1.5km -
President's Choice Financial ATM
3671 Dundas St W, Etobicoke ON M6S 2T3 2.55km -
RBC Royal Bank
2329 Bloor St W (Windermere Ave), Toronto ON M6S 1P1 2.58km
- 4 bath
- 3 bed
- 1500 sqft
8 Thornhill Avenue, Toronto, Ontario • M6S 4C4 • Lambton Baby Point
- 3 bath
- 4 bed
1237 Royal York Road, Toronto, Ontario • M9A 4B8 • Edenbridge-Humber Valley
- 2 bath
- 3 bed
42 Chestnut Hills Parkway, Toronto, Ontario • M9A 3P6 • Edenbridge-Humber Valley
- 4 bath
- 4 bed
- 2000 sqft
83 Foxwell Street, Toronto, Ontario • M6N 1Y9 • Rockcliffe-Smythe
- 3 bath
- 4 bed
- 1500 sqft
65 Old Mill Drive, Toronto, Ontario • M6S 4J8 • Lambton Baby Point
- 3 bath
- 4 bed
- 2000 sqft
3 Tyre Avenue, Toronto, Ontario • M9A 1C5 • Islington-City Centre West
- 4 bath
- 3 bed
10 Rexford Road, Toronto, Ontario • M6S 2M3 • Runnymede-Bloor West Village
- 3 bath
- 3 bed
643 Beresford Avenue, Toronto, Ontario • M6S 3C4 • Runnymede-Bloor West Village
- 5 bath
- 4 bed
- 2000 sqft
16 Alex Fisher Terrace, Toronto, Ontario • M8Y 0B2 • Stonegate-Queensway














