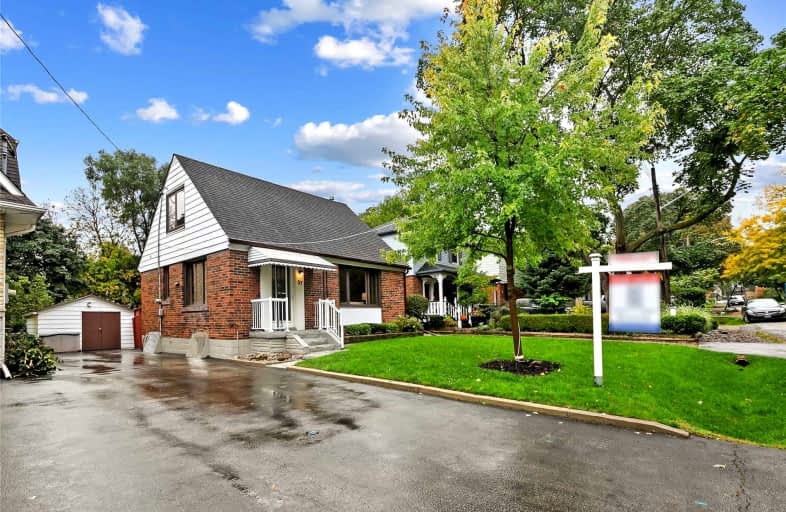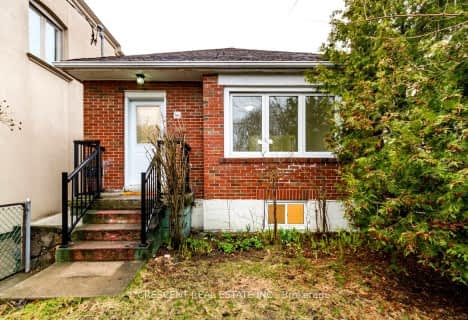

Sunnylea Junior School
Elementary: PublicHumber Valley Village Junior Middle School
Elementary: PublicRosethorn Junior School
Elementary: PublicIslington Junior Middle School
Elementary: PublicLambton Kingsway Junior Middle School
Elementary: PublicOur Lady of Sorrows Catholic School
Elementary: CatholicFrank Oke Secondary School
Secondary: PublicRunnymede Collegiate Institute
Secondary: PublicEtobicoke School of the Arts
Secondary: PublicEtobicoke Collegiate Institute
Secondary: PublicRichview Collegiate Institute
Secondary: PublicBishop Allen Academy Catholic Secondary School
Secondary: Catholic- 2 bath
- 3 bed
433 St Johns Road, Toronto, Ontario • M6S 2L1 • Runnymede-Bloor West Village
- 3 bath
- 3 bed
- 1100 sqft
36A Florence Crescent, Toronto, Ontario • M6N 4E5 • Rockcliffe-Smythe
- 4 bath
- 4 bed
- 2000 sqft
83 Foxwell Street, Toronto, Ontario • M6N 1Y9 • Rockcliffe-Smythe
- 3 bath
- 3 bed
- 1500 sqft
84 Ellins Avenue, Toronto, Ontario • M6N 2B1 • Rockcliffe-Smythe
- 2 bath
- 3 bed
- 1100 sqft
125 Foxwell Street, Toronto, Ontario • M6N 1Y9 • Rockcliffe-Smythe
- 3 bath
- 4 bed
- 2000 sqft
3 Tyre Avenue, Toronto, Ontario • M9A 1C5 • Islington-City Centre West
- 3 bath
- 3 bed
- 1500 sqft
732 Willard Avenue, Toronto, Ontario • M6S 3S5 • Runnymede-Bloor West Village













