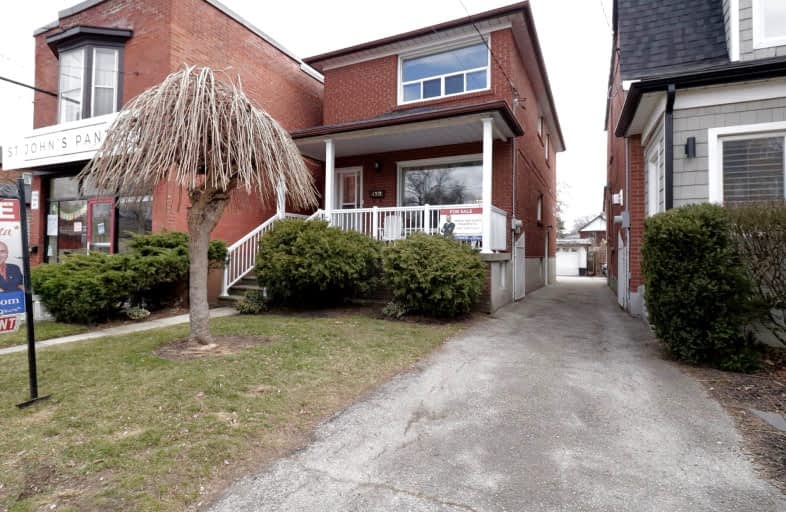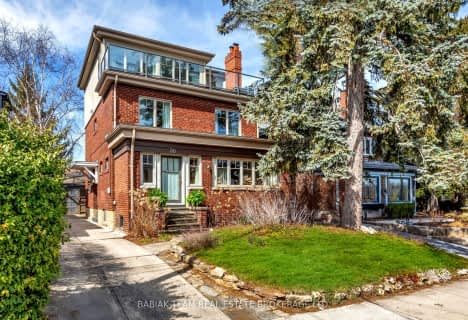
Very Walkable
- Most errands can be accomplished on foot.
Excellent Transit
- Most errands can be accomplished by public transportation.
Very Bikeable
- Most errands can be accomplished on bike.

King George Junior Public School
Elementary: PublicSt James Catholic School
Elementary: CatholicGeorge Syme Community School
Elementary: PublicJames Culnan Catholic School
Elementary: CatholicSt Pius X Catholic School
Elementary: CatholicHumbercrest Public School
Elementary: PublicFrank Oke Secondary School
Secondary: PublicThe Student School
Secondary: PublicUrsula Franklin Academy
Secondary: PublicRunnymede Collegiate Institute
Secondary: PublicWestern Technical & Commercial School
Secondary: PublicHumberside Collegiate Institute
Secondary: Public-
Rennie Park
1 Rennie Ter, Toronto ON M6S 4Z9 2.09km -
Park Lawn Park
Pk Lawn Rd, Etobicoke ON M8Y 4B6 2.68km -
High Park
1873 Bloor St W (at Parkside Dr), Toronto ON M6R 2Z3 2.05km
-
TD Bank Financial Group
382 Roncesvalles Ave (at Marmaduke Ave.), Toronto ON M6R 2M9 3.2km -
TD Bank Financial Group
1347 St Clair Ave W, Toronto ON M6E 1C3 3.38km -
Banque Nationale du Canada
1295 St Clair Ave W, Toronto ON M6E 1C2 3.52km
- 4 bath
- 4 bed
- 2000 sqft
83 Foxwell Street, Toronto, Ontario • M6N 1Y9 • Rockcliffe-Smythe
- 3 bath
- 3 bed
- 1100 sqft
22 Hilldale Road, Toronto, Ontario • M6N 3Y2 • Rockcliffe-Smythe
- 3 bath
- 4 bed
115 Edwin Avenue, Toronto, Ontario • M6P 3Z8 • Dovercourt-Wallace Emerson-Junction
- 2 bath
- 3 bed
- 1500 sqft
319 Windermere Avenue, Toronto, Ontario • M6S 3K9 • High Park-Swansea





















