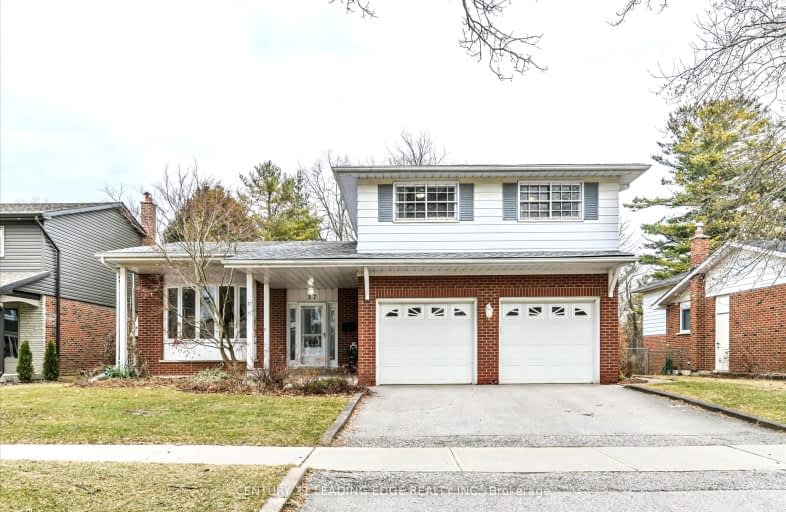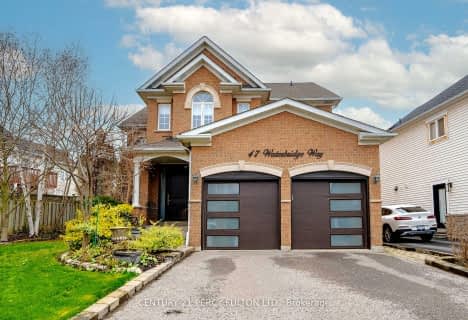Car-Dependent
- Almost all errands require a car.
Good Transit
- Some errands can be accomplished by public transportation.
Somewhat Bikeable
- Most errands require a car.

ÉÉC Saint-Michel
Elementary: CatholicWilliam G Davis Junior Public School
Elementary: PublicCentennial Road Junior Public School
Elementary: PublicJoseph Howe Senior Public School
Elementary: PublicCharlottetown Junior Public School
Elementary: PublicSt Brendan Catholic School
Elementary: CatholicMaplewood High School
Secondary: PublicWest Hill Collegiate Institute
Secondary: PublicSir Oliver Mowat Collegiate Institute
Secondary: PublicSt John Paul II Catholic Secondary School
Secondary: CatholicSir Wilfrid Laurier Collegiate Institute
Secondary: PublicDunbarton High School
Secondary: Public-
Chicky Chicky Bar & Grill
670 Coronation Drive, Suite 6, Toronto, ON M1E 4V8 1.19km -
Six Social Kitchen & Wine Bar
360 Old Kingston Road, Scarborough, ON M1C 1B6 2.21km -
Social 7 Bar & Grill
360 Old Kingston Road, Scarborough, ON M1C 1B6 2.22km
-
Mr Beans Coffee Company
5550 Avenue Lawrence E, Scarborough, ON M1C 3B2 0.99km -
First Boost Nutrition Studio
4679 Kingston Road, Toronto, ON M1E 2P8 2.09km -
Highland Harvest
396 Old Kingston Rd, Toronto, ON M1C 1B6 2.18km
-
Ryouko Martial Arts
91 Rylander Boulevard, Unit 1-21, Toronto, ON M1B 5M5 2.66km -
Snap Fitness 24/7
8130 Sheppard Avenue East, Suite 108,019, Toronto, ON M1B 6A3 5.24km -
Boulder Parc
1415 Morningside Avenue, Unit 2, Scarborough, ON M1B 3J1 6.14km
-
Shoppers Drug Mart
265 Port Union Road, Toronto, ON M1C 2L3 1.79km -
Guardian Drugs
364 Old Kingston Road, Scarborough, ON M1C 1B6 2.21km -
West Hill Medical Pharmacy
4637 kingston road, Unit 2, Toronto, ON M1E 2P8 2.44km
-
Azumi Sushi
5516 Lawerence Avenue E, Scarborough, ON M1C 3B2 0.98km -
Mr Beans Coffee Company
5550 Avenue Lawrence E, Scarborough, ON M1C 3B2 0.99km -
Pizza Pizza
5500 Lawrence Avenue E, Toronto, ON M1C 3B2 1.04km
-
SmartCentres - Scarborough East
799 Milner Avenue, Scarborough, ON M1B 3C3 5.28km -
Cedarbrae Mall
3495 Lawrence Avenue E, Toronto, ON M1H 1A9 6.7km -
Malvern Town Center
31 Tapscott Road, Scarborough, ON M1B 4Y7 6.96km
-
Coppa's Fresh Market
148 Bennett Road, Scarborough, ON M1E 3Y3 1.57km -
Metro
261 Port Union Road, Scarborough, ON M1C 2L3 1.78km -
Lucky Dollar
6099 Kingston Road, Scarborough, ON M1C 1K5 2.12km
-
LCBO
4525 Kingston Rd, Scarborough, ON M1E 2P1 3.17km -
LCBO
705 Kingston Road, Unit 17, Whites Road Shopping Centre, Pickering, ON L1V 6K3 5.73km -
Beer Store
3561 Lawrence Avenue E, Scarborough, ON M1H 1B2 6.66km
-
Towing Angels
27 Morrish Road, Unit 2, Toronto, ON M1C 1E6 2.11km -
Shell
6731 Kingston Rd, Toronto, ON M1B 1G9 2.62km -
Classic Fireplace and BBQ Store
65 Rylander Boulevard, Scarborough, ON M1B 5M5 2.65km
-
Cineplex Odeon Corporation
785 Milner Avenue, Scarborough, ON M1B 3C3 5.26km -
Cineplex Odeon
785 Milner Avenue, Toronto, ON M1B 3C3 5.27km -
Cineplex Cinemas Pickering and VIP
1355 Kingston Rd, Pickering, ON L1V 1B8 8.31km
-
Port Union Library
5450 Lawrence Ave E, Toronto, ON M1C 3B2 0.87km -
Morningside Library
4279 Lawrence Avenue E, Toronto, ON M1E 2N7 2.57km -
Toronto Public Library - Highland Creek
3550 Ellesmere Road, Toronto, ON M1C 4Y6 2.92km
-
Rouge Valley Health System - Rouge Valley Centenary
2867 Ellesmere Road, Scarborough, ON M1E 4B9 4.71km -
Scarborough Health Network
3050 Lawrence Avenue E, Scarborough, ON M1P 2T7 8.22km -
Scarborough General Hospital Medical Mall
3030 Av Lawrence E, Scarborough, ON M1P 2T7 8.39km
-
Lower Highland Creek Park
Scarborough ON 0.67km -
Adam's Park
2 Rozell Rd, Toronto ON 2km -
Dean Park
Dean Park Road and Meadowvale, Scarborough ON 3.8km
-
RBC Royal Bank
865 Milner Ave (Morningside), Scarborough ON M1B 5N6 4.92km -
RBC Royal Bank
3570 Lawrence Ave E, Toronto ON M1G 0A3 6.45km -
TD Bank Financial Group
1900 Ellesmere Rd (Ellesmere and Bellamy), Scarborough ON M1H 2V6 7.59km
- 3 bath
- 4 bed
- 1100 sqft
256 Centennial Road, Toronto, Ontario • M1C 1Z9 • Centennial Scarborough
- 3 bath
- 4 bed
- 2000 sqft
47 Waterbridge Way, Toronto, Ontario • M1C 5B9 • Centennial Scarborough
- — bath
- — bed
- — sqft
48 Col Danforth Trail, Toronto, Ontario • M1C 1R1 • Centennial Scarborough






